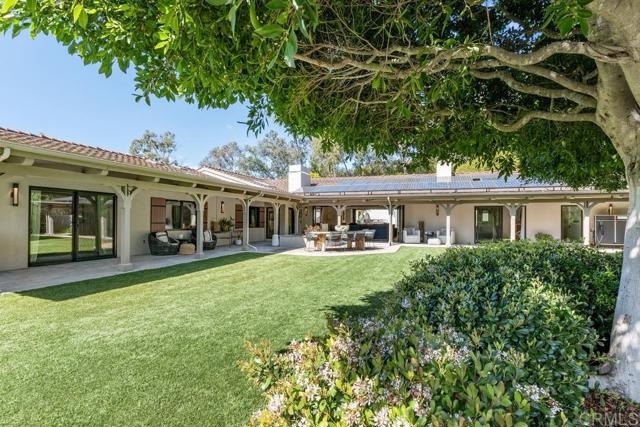Listing by: Jason Barry, Barry Estates, Jason@barryestates.com
4 Beds
7 Baths
6,788 SqFt
Active
Commanding a premier location on the coveted West Side of the Covenant on 2.55 serene acres, this completely renovated estate has everything you’ve been looking for and so much more. Featuring a spacious ~5,788 sq.ft. single-level 3+ bed, 4.5 bath main house, detached ~1,000 sq.ft. two-story 1 bed, 1.5 bath guest house and picturesque grounds inclusive of a saltwater pool and spa, expansive lawn, covered veranda, and 3-car garage. Having recently undergone a complete transformation, the interior boasts an impressive roster of upgraded amenities including designer finishes, top of the line appliances, custom 18’ La Catina accordion door in the main living room, large kitchen island w/ bar seating, oversized walk-in pantry, coffee and beverage bar, superior primary suite with dual baths and custom closets, billiards/game room with sonos sound bar, plus updated electrical and security systems. Designed with the community’s desirable laid back lifestyle, the home ensures utmost privacy, serenity and countless moments for making lasting memories while you enjoy year round indoor/outdoor living while hosting friends and family. Located convenient to the Rancho Santa Fe village which is home to an array of shopping and dining, and the beloved Inn. As a homeowner in the West Side of the Covenant, you are privy to a host of superior amenities including direct access to the community’s extensive walking and horse trails, the Club, and the opportunity to be a member of the sought-after Max Behr golf course. A short drive to some of the best beaches San Diego has to offer, it doesn’t get much better than this.
Property Details | ||
|---|---|---|
| Price | $6,495,000 | |
| Bedrooms | 4 | |
| Full Baths | 5 | |
| Half Baths | 2 | |
| Total Baths | 7 | |
| Lot Size Area | 2.55 | |
| Lot Size Area Units | Acres | |
| Acres | 2.55 | |
| Property Type | Residential | |
| Sub type | SingleFamilyResidence | |
| MLS Sub type | Single Family Residence | |
| Stories | 1 | |
| Features | Cathedral Ceiling(s),Open Floorplan,Pantry | |
| Year Built | 1985 | |
| View | Mountain(s) | |
| Roof | Clay,Concrete,Tile | |
| Heating | Propane,See Remarks,Solar | |
| Lot Description | Back Yard,Landscaped,Lawn,Yard | |
| Laundry Features | Individual Room | |
| Pool features | Heated,In Ground,Private,Salt Water | |
| Parking Spaces | 3 | |
| Garage spaces | 3 | |
| Association Fee | 758 | |
| Association Amenities | Clubhouse,Horse Trails | |
Geographic Data | ||
| Directions | Rambla De Las Flores to El Acebo | |
| County | San Diego | |
| Latitude | 33.014085 | |
| Longitude | -117.225233 | |
| Market Area | 92067 - Rancho Santa Fe | |
Address Information | ||
| Address | 5000 El Acebo, Rancho Santa Fe, CA 92067 | |
| Postal Code | 92067 | |
| City | Rancho Santa Fe | |
| State | CA | |
| Country | United States | |
Listing Information | ||
| Listing Office | Barry Estates | |
| Listing Agent | Jason Barry | |
| Listing Agent Phone | Jason@barryestates.com | |
| Buyer Agency Compensation | 2.500 | |
| Attribution Contact | Jason@barryestates.com | |
| Buyer Agency Compensation Type | % | |
| Compensation Disclaimer | The offer of compensation is made only to participants of the MLS where the listing is filed. | |
| Special listing conditions | Standard | |
| Virtual Tour URL | https://www.propertypanorama.com/instaview/crmls/NDP2401974 | |
School Information | ||
| District | San Dieguito Union | |
MLS Information | ||
| Days on market | 23 | |
| MLS Status | Active | |
| Listing Date | Mar 11, 2024 | |
| Listing Last Modified | Apr 3, 2024 | |
| Tax ID | 2680701800 | |
| MLS Area | 92067 - Rancho Santa Fe | |
| MLS # | NDP2401974 | |
This information is believed to be accurate, but without any warranty.


