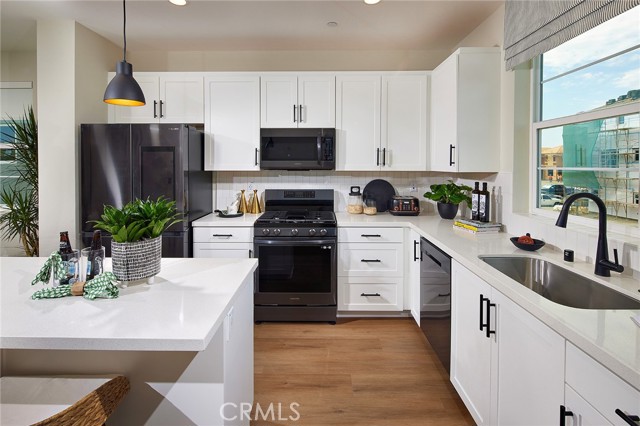Listing by: Justyna Korczynski, TNHC Realty and Construction, 949-310-4569
2 Beds
3 Baths
1,197 SqFt
Active
Nestled within one of the most coveted cities in the Inland Empire, Hyde at Parkside presents a unique living experience, blending innovation, minimal upkeep, and the ease of a lock-and-leave lifestyle. Currently available is the exquisite Hyde Plan 1, featuring 1,197 square feet of meticulously designed space. This home boasts two bedrooms, two and a half bathrooms, a dedicated study, an expansive open kitchen, a dining area, and a great room that leads out to a charming deck. Additionally, it offers a two-car garage and a welcoming porch at the front entry. This residence is enhanced with premium upgrades and finishes from the design studio, including GE stainless steel kitchen appliances, sleek quartz countertops, luxurious vinyl plank flooring, and a GE stackable washer and dryer, ensuring both style and functionality. Parkside's amenities set a new standard for luxury living, offering a gated entrance, a resort-style pool, a spa, a modern fitness center, an outdoor dining area, an event room, a dog park, facilities for outdoor cooking and seating, a playground, well-maintained green lawns, EV parking spaces, and much more. With convenient access to shopping, major thoroughfares, and top-tier schools, Hyde at Parkside is more than just a place to live—it's a place to thrive. Treat yourself, and buy NEW.
Property Details | ||
|---|---|---|
| Price | $562,990 | |
| Bedrooms | 2 | |
| Full Baths | 2 | |
| Half Baths | 1 | |
| Total Baths | 3 | |
| Lot Size Area | 0 | |
| Lot Size Area Units | Square Feet | |
| Acres | 0 | |
| Property Type | Residential | |
| Sub type | Condominium | |
| MLS Sub type | Condominium | |
| Stories | 3 | |
| Features | 2 Staircases,Open Floorplan | |
| Year Built | 2024 | |
| View | None | |
| Foundation | Slab | |
| Laundry Features | Upper Level,Stackable | |
| Pool features | Association,Community | |
| Parking Description | Assigned,Direct Garage Access,Garage,No Driveway | |
| Parking Spaces | 2 | |
| Garage spaces | 1 | |
| Association Fee | 335 | |
| Association Amenities | Pool,Spa/Hot Tub,Fire Pit,Barbecue,Outdoor Cooking Area,Picnic Area,Playground,Dog Park,Gym/Ex Room,Clubhouse,Management | |
Geographic Data | ||
| Directions | Hwy 15: Exit Ontario Ranch Road. Head West. Take Ontario Ranch Road to Archibald Avenue. Make a left (South) Eucalyptus. • FROM Hwy 60: Exit South Archibald Ave. Head South Eucalyptus. (Follow Signage and Flags to PARKSIDE) | |
| County | San Bernardino | |
| Latitude | 33.991882 | |
| Longitude | -117.598282 | |
| Market Area | 686 - Ontario | |
Address Information | ||
| Address | 4496 S Bryant Paseo, Ontario, CA 91762 | |
| Postal Code | 91762 | |
| City | Ontario | |
| State | CA | |
| Country | United States | |
Listing Information | ||
| Listing Office | TNHC Realty and Construction | |
| Listing Agent | Justyna Korczynski | |
| Listing Agent Phone | 949-310-4569 | |
| Buyer Agency Compensation | 12500.000 | |
| Attribution Contact | 949-310-4569 | |
| Buyer Agency Compensation Type | $ | |
| Compensation Disclaimer | The offer of compensation is made only to participants of the MLS where the listing is filed. | |
| Special listing conditions | Standard | |
| Virtual Tour URL | https://my.matterport.com/show/?m=tmDPntpvXLT&mls=1 | |
School Information | ||
| District | Mountain View | |
MLS Information | ||
| Days on market | 16 | |
| MLS Status | Active | |
| Listing Date | Mar 9, 2024 | |
| Listing Last Modified | Mar 26, 2024 | |
| MLS Area | 686 - Ontario | |
| MLS # | OC24048227 | |
This information is believed to be accurate, but without any warranty.


