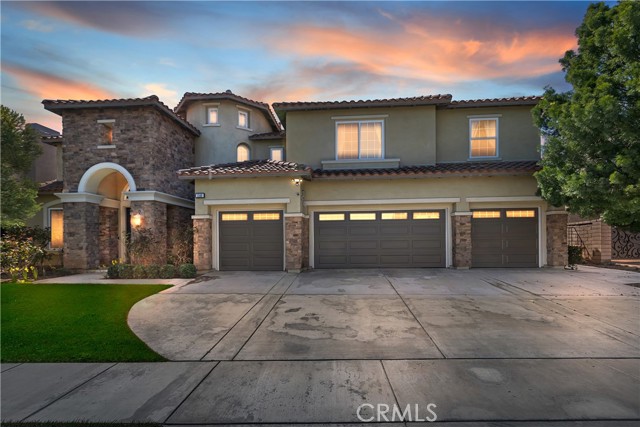Listing by: John Simcoe, Keller Williams Realty, 951-217-8878
5 Beds
6 Baths
5,372 SqFt
Active
Seller's Relocating. Woodbridge executive home, great curb appeal and premium location in "Chase Court". Grandeur entry with soaring 19 foot ceiling, sweeping wrought iron staircase, 5372 Sq/Ft, 5 bedrooms, 6 baths, loft, 2 offices, tech center, 3 stone facade fireplaces, 2 staircases and a dream kitchen with stained maple cabinets, Thermador double ovens, 6 burner cook top stove, built in GE Monogram refrigerator, Galileo granite counters, walk-in pantry and a large island and breakfast nook to accomodate all your guests. Downstairs has formal and living and dining rooms, family room and bedroom with ensuite bathroom for overnight guests. Upstairs has 4 bedrooms, all with their own baths, huge loft which could be made into a 6th bedroom, tech center, master suite, retreat and 2nd office. The master bath is elegantly finished, polished marble tub surround, vanity, counters, step in shower and His/Hers walk-in closets. Other appointments include polished marble flooring downstairs and in all baths, designer silk drapes, upgraded fireplace mantels, ceiling fans in all bedrooms, laundry room with sink and extra space for 2nd refrigerator, Nest thermostat, stone rear yard patio, fire pit, fruit trees, perimeter block walls, 4 car garage on a 11,326 Sq/Ft lot. Built in 2006, No HOA, great school district, close to all shopping, theaters, restaurants and freeways. Great home for multi-generation family!
Property Details | ||
|---|---|---|
| Price | $1,699,000 | |
| Bedrooms | 5 | |
| Full Baths | 5 | |
| Half Baths | 1 | |
| Total Baths | 6 | |
| Property Style | Contemporary | |
| Lot Size Area | 11326 | |
| Lot Size Area Units | Square Feet | |
| Acres | 0.26 | |
| Property Type | Residential | |
| Sub type | SingleFamilyResidence | |
| MLS Sub type | Single Family Residence | |
| Stories | 2 | |
| Features | Built-in Features,Cathedral Ceiling(s),Granite Counters,High Ceilings,Open Floorplan,Pantry,Recessed Lighting | |
| Year Built | 2006 | |
| Subdivision | Other (OTHR) | |
| View | None | |
| Roof | Tile | |
| Heating | Central,Forced Air | |
| Foundation | Slab | |
| Lot Description | Landscaped,Lawn,Level with Street,Lot 10000-19999 Sqft,Park Nearby,Sprinkler System,Sprinklers In Front,Sprinklers In Rear,Sprinklers On Side,Sprinklers Timer | |
| Laundry Features | Gas Dryer Hookup,Individual Room,Inside,Washer Hookup | |
| Pool features | None | |
| Parking Description | Garage | |
| Parking Spaces | 4 | |
| Garage spaces | 4 | |
| Association Fee | 0 | |
Geographic Data | ||
| Directions | Chase and Rimpau | |
| County | Riverside | |
| Latitude | 33.839219 | |
| Longitude | -117.551739 | |
| Market Area | 248 - Corona | |
Address Information | ||
| Address | 1140 Kendrick Court, Corona, CA 92881 | |
| Postal Code | 92881 | |
| City | Corona | |
| State | CA | |
| Country | United States | |
Listing Information | ||
| Listing Office | Keller Williams Realty | |
| Listing Agent | John Simcoe | |
| Listing Agent Phone | 951-217-8878 | |
| Buyer Agency Compensation | 2.000 | |
| Attribution Contact | 951-217-8878 | |
| Buyer Agency Compensation Type | % | |
| Compensation Disclaimer | The offer of compensation is made only to participants of the MLS where the listing is filed. | |
| Special listing conditions | Standard | |
| Virtual Tour URL | https://www.tourfactory.com/idxr3136711 | |
School Information | ||
| District | Corona-Norco Unified | |
| Elementary School | Susan B Anthony | |
| Middle School | Citrus Hills | |
| High School | Santiago | |
MLS Information | ||
| Days on market | 51 | |
| MLS Status | Active | |
| Listing Date | Mar 9, 2024 | |
| Listing Last Modified | Apr 29, 2024 | |
| Tax ID | 108610011 | |
| MLS Area | 248 - Corona | |
| MLS # | IG24047168 | |
This information is believed to be accurate, but without any warranty.


