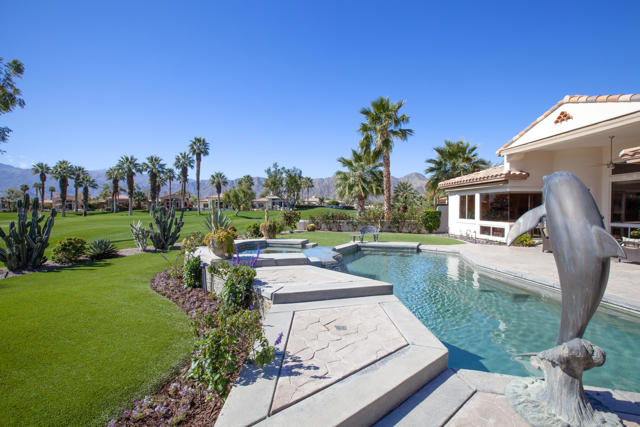Listing by: Ron Roisum, Rancho La Quinta Properties
4 Beds
5 Baths
3,556 SqFt
Active
This gorgeous home has the breathtaking view that everyone dreams of! Located on an elevated 13,068 sq. ft. lot with a 180-degree southern view of the Santa Rosa Mountain Range, lake, and the lush 15th fairway of the Robert Trent Jones Jr. Championship golf course. Large custom patio adjoins the contemporary pool with elevated spa and waterfall. An outdoor kiva fireplace adds charm to any evening. The massive paver stone driveway and exterior lawns provide unparalleled curb appeal. The welcoming private courtyard provides a path to the main home and to the detached guest casita. Custom dual entry doors open to an impressive foyer. The family room with its massive landscape window draws you to the incredible view. Tall ceilings combine with the modern fireplace wall to create a contemporary elegance. Built-in entertainment wall completes the family room. The wet bar is tucked in its own spot and handy when entertaining. The large and very open kitchen features wrap around windows providing the chef and guests with the amazing view. The private dining and living room combine to make an entertaining space that will create a special occasion for all. A wall of windows bring the incredible view into the opulent and expansive primary bedroom suite. Well appointed primary bathroom with soaking tub, dual sinks, vanity and large walk-in closet. Large detached guest Casita with kitchenette, fireplace, lbath with dual sinks, Furnished per Inventory List 3-car garage.
Property Details | ||
|---|---|---|
| Price | $2,395,000 | |
| Bedrooms | 4 | |
| Full Baths | 1 | |
| Half Baths | 1 | |
| Total Baths | 5 | |
| Lot Size Area | 13068 | |
| Lot Size Area Units | Square Feet | |
| Acres | 0.3 | |
| Property Type | Residential | |
| Sub type | SingleFamilyResidence | |
| MLS Sub type | Single Family Residence | |
| Stories | 1 | |
| Features | Built-in Features,Bar | |
| Year Built | 2000 | |
| Subdivision | Rancho La Quinta CC | |
| View | Golf Course,Water,Pool,Panoramic,Mountain(s) | |
| Roof | Concrete,Tile | |
| Heating | Forced Air,Natural Gas | |
| Foundation | Slab | |
| Lot Description | Cul-De-Sac,On Golf Course,Planned Unit Development | |
| Laundry Features | Individual Room | |
| Pool features | Waterfall,In Ground,Pebble,Electric Heat,Salt Water,Private,Community | |
| Parking Description | Golf Cart Garage,Driveway,Garage Door Opener,Direct Garage Access | |
| Parking Spaces | 2 | |
| Garage spaces | 2 | |
| Association Fee | 1164 | |
| Association Amenities | Barbecue,Tennis Court(s),Management,Maintenance Grounds,Fire Pit,Gym/Ex Room,Clubhouse,Banquet Facilities,Bocce Ball Court | |
Geographic Data | ||
| Directions | From the intersection of Hwy 111 and Washington St. go south approx. 1 mile to the intersection of Washington St. and Eisenhower. Make a left into the main entrance of RLQCC. Security will direct you from there. Cross Street: Mission Drive West. | |
| County | Riverside | |
| Latitude | 33.693902 | |
| Longitude | -116.284922 | |
| Market Area | 313 - La Quinta South of HWY 111 | |
Address Information | ||
| Address | 79035 Calle Brisa, La Quinta, CA 92253 | |
| Postal Code | 92253 | |
| City | La Quinta | |
| State | CA | |
| Country | United States | |
Listing Information | ||
| Listing Office | Rancho La Quinta Properties | |
| Listing Agent | Ron Roisum | |
| Buyer Agency Compensation | 2.500 | |
| Buyer Agency Compensation Type | % | |
| Compensation Disclaimer | The offer of compensation is made only to participants of the MLS where the listing is filed. | |
| Special listing conditions | Standard | |
MLS Information | ||
| Days on market | 52 | |
| MLS Status | Active | |
| Listing Date | Mar 10, 2024 | |
| Listing Last Modified | May 2, 2024 | |
| Tax ID | 602130034 | |
| MLS Area | 313 - La Quinta South of HWY 111 | |
| MLS # | 219108256DA | |
This information is believed to be accurate, but without any warranty.


