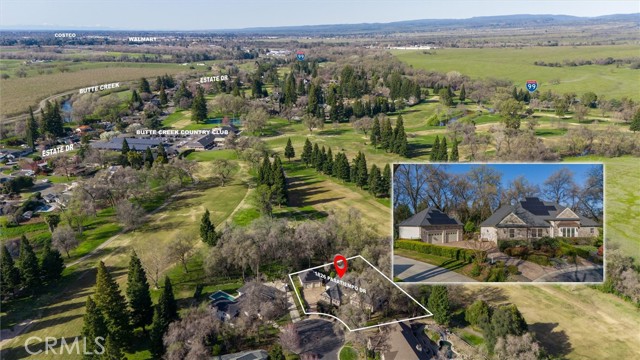Listing by: Sima Saboury, Porchlight Real Estate Brokers, 530-624-7833
4 Beds
5 Baths
4,597 SqFt
Active
Welcome to your dream home in the prestigious Fairway Oaks private gated community! Nestled on the first fairway of Butte Creek Country Club, this exquisite property offers 4 bedrooms, 5 bathrooms, and a spacious 4597 square feet of luxurious living space spread across .45 acres of picturesque landscape. As you step inside, you'll be greeted by tall ceilings and hardwood floors that accentuate the grandeur of the home. The expansive living areas are bathed in natural light, offering stunning views of the lush golf course greens. The kitchen is a chef's delight, featuring high-end appliances such as a Wolfe gas range, custom hardwood cabinets, and granite countertops, perfect for culinary creations and entertaining guests. This home is equipped with modern amenities including a whole house vacuum system, whole house fan, and three HVAC systems for optimal comfort year-round. Additionally, the OWNED SOLAR panels contribute to energy efficiency and cost savings. The primary suite, office, guest room with en-suite bathroom and laundry are conveniently located downstairs, providing privacy and convenience. Upstairs, two more bedrooms and a full bath offer ample space for multi-generational living or hosting overnight guests. Outside, the property features a two-car garage attached to the main house, as well as a detached two-car garage, ideal for use as an ADU or additional storage space. With its stunning architectural details, serene surroundings, and unbeatable location, this home offers the epitome of luxury living in Fairway Oaks. Don't miss the opportunity to make this your forever oasis!
Property Details | ||
|---|---|---|
| Price | $1,200,000 | |
| Bedrooms | 4 | |
| Full Baths | 4 | |
| Half Baths | 1 | |
| Total Baths | 5 | |
| Property Style | Custom Built,French | |
| Lot Size Area | 0.45 | |
| Lot Size Area Units | Acres | |
| Acres | 0.45 | |
| Property Type | Residential | |
| Sub type | SingleFamilyResidence | |
| MLS Sub type | Single Family Residence | |
| Stories | 2 | |
| Features | Cathedral Ceiling(s),Ceiling Fan(s),Granite Counters,High Ceilings,Open Floorplan,Storage | |
| Exterior Features | Awning(s) | |
| Year Built | 2006 | |
| View | Golf Course | |
| Roof | Tile | |
| Heating | Central,Fireplace(s),Natural Gas | |
| Foundation | Raised | |
| Accessibility | 48 Inch Or More Wide Halls,Doors - Swing In | |
| Lot Description | 0-1 Unit/Acre,Cul-De-Sac,Lot 20000-39999 Sqft,Irregular Lot,On Golf Course,Paved,Sprinkler System,Sprinklers In Rear | |
| Laundry Features | Individual Room,Inside | |
| Pool features | None | |
| Parking Description | Concrete,Garage Faces Front,Garage Faces Side,Garage - Three Door,Garage - Two Door,Garage Door Opener | |
| Parking Spaces | 4 | |
| Garage spaces | 4 | |
| Association Fee | 290 | |
| Association Amenities | Other | |
Geographic Data | ||
| Directions | 99 South turn right to state Drive down to Oro-Dam make a left to Los Cabos Drive then left to Pasatiempo | |
| County | Butte | |
| Latitude | 39.680165 | |
| Longitude | -121.772097 | |
Address Information | ||
| Address | 1826 Pasatiempo Drive, Durham, CA 95938 | |
| Postal Code | 95938 | |
| City | Durham | |
| State | CA | |
| Country | United States | |
Listing Information | ||
| Listing Office | Porchlight Real Estate Brokers | |
| Listing Agent | Sima Saboury | |
| Listing Agent Phone | 530-624-7833 | |
| Buyer Agency Compensation | 2.250 | |
| Attribution Contact | 530-624-7833 | |
| Buyer Agency Compensation Type | % | |
| Compensation Disclaimer | The offer of compensation is made only to participants of the MLS where the listing is filed. | |
| Special listing conditions | Standard | |
| Virtual Tour URL | https://vinmunoz.hd.pics/1826-Pasatiempo-Dr-2/idx | |
School Information | ||
| District | Other | |
MLS Information | ||
| Days on market | 45 | |
| MLS Status | Active | |
| Listing Date | Mar 11, 2024 | |
| Listing Last Modified | Apr 25, 2024 | |
| Tax ID | 040670020000 | |
| MLS # | SN24048537 | |
This information is believed to be accurate, but without any warranty.


