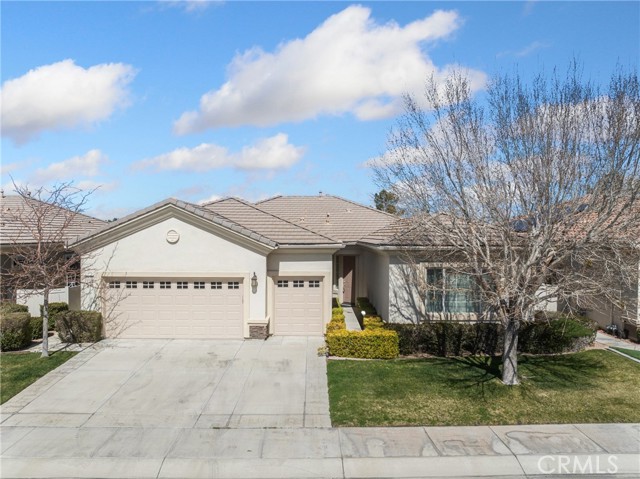Listing by: Lisa Dunham, Coldwell Banker Home Source, 7602176445
2 Beds
3 Baths
2,167 SqFt
Pending
WHAT A BUY!! SELLER WANTS THIS HOME SOLD - MASSIVE PRICE REDUCTION!! This beautiful, well-maintained home is nestled at the end of a cul-de-sac in the highly desirable, gated Adult 55+ Community at Sun City Del Webb! In this active community, residents enjoy 2 beautifully appointed Clubhouses, state of the art Gym/Fitness Center, two pools - one indoor and one outdoor - spas, tennis courts, a library, a ballroom, multiple meeting rooms, billiards room, walking trails, tons of planned activities and social events! You won't be bored here! This popular Willow floorplan is perfectly maintained and ready for move in! As you enter the home you are taken back by the luxurious design - the 10-foot ceilings and 8-foot doors give an open, airy feel throughout! Oversized living room with outstanding golf course views and cozy fireplace! The chef's kitchen features tons of cabinets, Corian counter tops, double oven, gorgeous refrigerator, large island bar and walk in pantry - all overlooking a spacious dining area & living room! This home not only has two primary suites but also a double door office/bonus room! The main primary suite boasts beautiful golf course views and a huge private bath w/ double sink vanity, step in shower, soaking tub and massive walk-in closet with shelving! The bright and cheery second suite features its own full bath and walk in closet. The large covered back patio affords serene, stunning golf course/valley views! Oversized indoor laundry room w/ shelving (washer & dryer included), tons of storage throughout, low-maintenance front and back landscaping, finished 3 car garage with two openers and MUCH MORE! Take a look today - you won't be disappointed!
Property Details | ||
|---|---|---|
| Price | $479,000 | |
| Bedrooms | 2 | |
| Full Baths | 2 | |
| Half Baths | 1 | |
| Total Baths | 3 | |
| Lot Size Area | 6029 | |
| Lot Size Area Units | Square Feet | |
| Acres | 0.1384 | |
| Property Type | Residential | |
| Sub type | SingleFamilyResidence | |
| MLS Sub type | Single Family Residence | |
| Stories | 1 | |
| Features | Brick Walls,Built-in Features,Ceiling Fan(s),Corian Counters,High Ceilings,Open Floorplan,Pantry | |
| Year Built | 2005 | |
| View | Desert,Golf Course | |
| Roof | Tile | |
| Heating | Central | |
| Lot Description | 0-1 Unit/Acre,Cul-De-Sac,On Golf Course | |
| Laundry Features | Dryer Included,Individual Room,Inside,Washer Included | |
| Pool features | Association,Community,In Ground,Indoor | |
| Parking Description | Direct Garage Access,Garage - Two Door,Garage Door Opener | |
| Parking Spaces | 3 | |
| Garage spaces | 3 | |
| Association Fee | 238 | |
| Association Amenities | Pool,Spa/Hot Tub,Bocce Ball Court,Sport Court,Biking Trails,Hiking Trails,Gym/Ex Room,Clubhouse,Billiard Room,Card Room,Banquet Facilities,Recreation Room,Meeting Room,Management,Guard,Controlled Access | |
Geographic Data | ||
| Directions | Bear Valley Rd to Apple Valley Rd go South to Arroyo Mesa - main gate - Arroyo Mesa to Lakeshore Dr, right onto Westchester Rd, Turn right onto Vermillion Ln | |
| County | San Bernardino | |
| Latitude | 34.450479 | |
| Longitude | -117.234685 | |
| Market Area | APPV - Apple Valley | |
Address Information | ||
| Address | 19578 Vermillion Lane, Apple Valley, CA 92308 | |
| Postal Code | 92308 | |
| City | Apple Valley | |
| State | CA | |
| Country | United States | |
Listing Information | ||
| Listing Office | Coldwell Banker Home Source | |
| Listing Agent | Lisa Dunham | |
| Listing Agent Phone | 7602176445 | |
| Buyer Agency Compensation | 2.000 | |
| Attribution Contact | 7602176445 | |
| Buyer Agency Compensation Type | % | |
| Compensation Disclaimer | The offer of compensation is made only to participants of the MLS where the listing is filed. | |
| Special listing conditions | Standard | |
School Information | ||
| District | Apple Valley Unified | |
MLS Information | ||
| Days on market | 44 | |
| MLS Status | Pending | |
| Listing Date | Mar 11, 2024 | |
| Listing Last Modified | Apr 29, 2024 | |
| Tax ID | 0434791300000 | |
| MLS Area | APPV - Apple Valley | |
| MLS # | HD24048043 | |
This information is believed to be accurate, but without any warranty.


