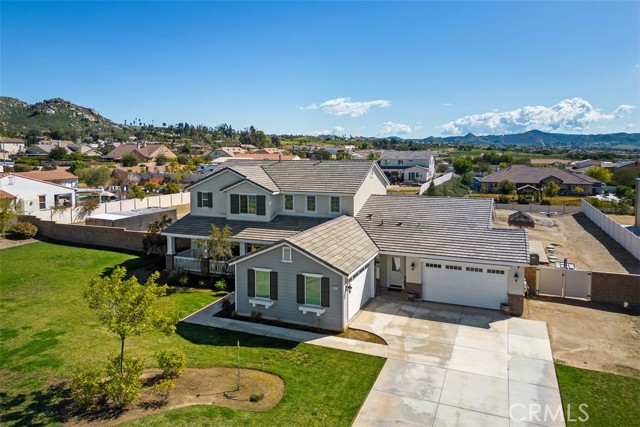Listing by: JAMIE DAVIS, FIRST TEAM REAL ESTATE, 714-404-1722
6 Beds
4 Baths
4,260 SqFt
Active
This prestigious, custom-built, sprawling Estate sits over one acre of land in the exclusive neighborhood of Mockingbird Canyon. There is no need to go on vacation with all the amenities this home offers. The open floor plan encompasses 4,260 square feet of luxurious living space. It is spacious enough to give each occupant of a multi-generational family a sense of privacy and personal freedom; with a Primary bedroom on the first level and four bedrooms on the second level, running late is no longer a problem with five bathrooms. Designed to entertain, you enter through a grand foyer and proceed to a large formal parlor overlooking the front grounds. There is an expansive front yard with plenty of privacy, abundant guest parking, and room for your RV. The gorgeous kitchen is an entertainer's dream; Pot filler sits over a 48" professional range, a massive center island with bar seating, a sub-zero double-door refrigerator, apron sinks, an Ice maker, and a dishwasher. A Family living area just off the kitchen features a sleek and cozy fireplace; adjacent is the bonus room, perfect for game night. Imagine Resort-style facilities in your backyard with built-in barbeque, TVs, etc. Nothing is better than sitting with friends and family under the covered patio while everyone enjoys this grand estate. The covered patio has a stone seating area surrounding a lava rock fireplace. If you need more, a second structure adjacent to the main house can serve many purposes, such as a Guest House, hobby room, or gym. It's up to your imagination. This home is hard to beat if you seek a luxurious lifestyle in a premier location. Every convenience, including freeway access, shopping, and dining, is just minutes away. The original owner offers this opportunity to the discerning buyer for the first time.
Property Details | ||
|---|---|---|
| Price | $1,500,000 | |
| Bedrooms | 6 | |
| Full Baths | 3 | |
| Half Baths | 1 | |
| Total Baths | 4 | |
| Property Style | Craftsman,Traditional | |
| Lot Size Area | 48352 | |
| Lot Size Area Units | Square Feet | |
| Acres | 1.11 | |
| Property Type | Residential | |
| Sub type | SingleFamilyResidence | |
| MLS Sub type | Single Family Residence | |
| Stories | 2 | |
| Features | Ceiling Fan(s),Copper Plumbing Full,Granite Counters,High Ceilings,Open Floorplan,Pantry,Quartz Counters,Recessed Lighting,Wet Bar | |
| Year Built | 2015 | |
| View | City Lights,Hills,Mountain(s),Neighborhood | |
| Roof | Concrete,Flat Tile,Tile | |
| Heating | Central,Fireplace(s),Forced Air,Solar,Zoned | |
| Foundation | Slab | |
| Accessibility | 36 Inch Or More Wide Halls,Doors - Swing In | |
| Lot Description | Back Yard,Front Yard,Lawn,Level with Street,Lot Over 40000 Sqft,Level,Near Public Transit,Sprinkler System,Sprinklers In Front,Sprinklers On Side,Yard | |
| Laundry Features | Gas Dryer Hookup,Individual Room | |
| Pool features | None | |
| Parking Description | Direct Garage Access,Concrete,Driveway Level,Garage,Garage Faces Front,Garage Faces Side,Garage - Two Door,RV Access/Parking | |
| Parking Spaces | 4 | |
| Garage spaces | 4 | |
| Association Fee | 0 | |
Geographic Data | ||
| Directions | TRAVEL SOUTH ON WASHINGTON CROSS | |
| County | Riverside | |
| Latitude | 33.875697 | |
| Longitude | -117.371382 | |
| Market Area | 252 - Riverside | |
Address Information | ||
| Address | 16673 Ponderosa Lane, Riverside, CA 92504 | |
| Postal Code | 92504 | |
| City | Riverside | |
| State | CA | |
| Country | United States | |
Listing Information | ||
| Listing Office | FIRST TEAM REAL ESTATE | |
| Listing Agent | JAMIE DAVIS | |
| Listing Agent Phone | 714-404-1722 | |
| Buyer Agency Compensation | 2.500 | |
| Attribution Contact | 714-404-1722 | |
| Buyer Agency Compensation Type | % | |
| Compensation Disclaimer | The offer of compensation is made only to participants of the MLS where the listing is filed. | |
| Special listing conditions | Standard | |
| Virtual Tour URL | https://tours.previewfirst.com/pw/140748#slide-show | |
School Information | ||
| District | Riverside Unified | |
| High School | Martin Luther King | |
MLS Information | ||
| Days on market | 37 | |
| MLS Status | Active | |
| Listing Date | Mar 11, 2024 | |
| Listing Last Modified | Apr 17, 2024 | |
| Tax ID | 273200059 | |
| MLS Area | 252 - Riverside | |
| MLS # | IV24049534 | |
This information is believed to be accurate, but without any warranty.


