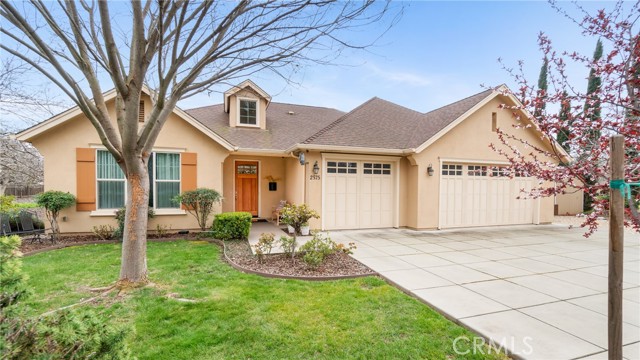Listing by: Julie Christensen, Keller Williams Realty Chico Area, 530-513-0853
4 Beds
3 Baths
2,827 SqFt
Pending
Nestled in the heart of Durham and on just over 3 acres of a walnut orchard is where you’ll find this stunning picturesque setting close to Durham schools, shopping and more. The 4 bedroom, 3 bathroom home comes with so many upgrades and beautiful finishes, there’s too much to talk about in this simple description! Starting with the kitchen seamlessly opening to the inviting living space and featuring modern stainless steel appliances, ample counter space, and stylish finishes, it is a chef's delight and an ideal hub for family and guests to gather. The home boasts a split floor plan with the primary bedroom on one side, and the rest of the 3 bedrooms and 2 full bathrooms on the other. The living area is home to the most beautiful rock gas fireplace and opens nicely to the adjacent sun-room that offers a perfect setting to relax and enjoy the views of the surrounding orchard with a morning coffee or a good book. For those who enjoy outdoor entertaining, this home offers a pool for refreshing dips on hot summer days and an outdoor kitchen equipped with a BBQ, pizza oven, and plenty of seating for hosting celebrations with friends and family. And when the walnut orchard is in full bloom, the property transforms into a breathtaking environment with the most beautiful blossoms creating a sense of peace and beauty that is unmatched. OWNED SOLAR (with a Tesla battery that provides backup electricity in case of a power outage), fruit trees, a 3 car garage, plenty of natural light throughout the home, and so much more… this is one you have to see to fully appreciate it’s value and all it has to offer!
Property Details | ||
|---|---|---|
| Price | $995,000 | |
| Bedrooms | 4 | |
| Full Baths | 3 | |
| Total Baths | 3 | |
| Lot Size Area | 3.3 | |
| Lot Size Area Units | Acres | |
| Acres | 3.3 | |
| Property Type | Residential | |
| Sub type | SingleFamilyResidence | |
| MLS Sub type | Single Family Residence | |
| Stories | 1 | |
| Features | Attic Fan,Bar,Built-in Features,Ceiling Fan(s),Coffered Ceiling(s),Granite Counters,High Ceilings,Open Floorplan,Pantry,Pull Down Stairs to Attic,Recessed Lighting,Storage | |
| Exterior Features | Lighting,Rain Gutters | |
| Year Built | 2010 | |
| View | Neighborhood,Orchard | |
| Roof | Composition | |
| Heating | Central,Fireplace(s) | |
| Lot Description | Agricultural,Back Yard,Front Yard,Landscaped,Lawn,Level with Street,Rectangular Lot,Sprinkler System,Sprinklers Drip System,Sprinklers In Front,Sprinklers In Rear,Sprinklers Timer,Yard | |
| Laundry Features | Electric Dryer Hookup,Individual Room,Washer Hookup | |
| Pool features | Private,Fenced,Gunite | |
| Parking Description | Direct Garage Access,Driveway,Paved,Driveway Level,Garage,Garage Faces Front,Garage - Two Door,Garage Door Opener,Oversized,RV Access/Parking,RV Potential | |
| Parking Spaces | 3 | |
| Garage spaces | 3 | |
| Association Fee | 0 | |
Geographic Data | ||
| Directions | From Hwy 99, Turn onto Durham Dayton Hwy (Towards Durham), Slight-Left onto Burdick Rd, Home is on the Left-Hand side. | |
| County | Butte | |
| Latitude | 39.644793 | |
| Longitude | -121.811131 | |
Address Information | ||
| Address | 2575 Burdick Road, Durham, CA 95938 | |
| Postal Code | 95938 | |
| City | Durham | |
| State | CA | |
| Country | United States | |
Listing Information | ||
| Listing Office | Keller Williams Realty Chico Area | |
| Listing Agent | Julie Christensen | |
| Listing Agent Phone | 530-513-0853 | |
| Buyer Agency Compensation | 2.500 | |
| Attribution Contact | 530-513-0853 | |
| Buyer Agency Compensation Type | % | |
| Compensation Disclaimer | The offer of compensation is made only to participants of the MLS where the listing is filed. | |
| Special listing conditions | Trust | |
School Information | ||
| District | Durham Unified | |
MLS Information | ||
| Days on market | 39 | |
| MLS Status | Pending | |
| Listing Date | Mar 12, 2024 | |
| Listing Last Modified | Apr 23, 2024 | |
| Tax ID | 039660002000 | |
| MLS # | SN24049353 | |
This information is believed to be accurate, but without any warranty.


