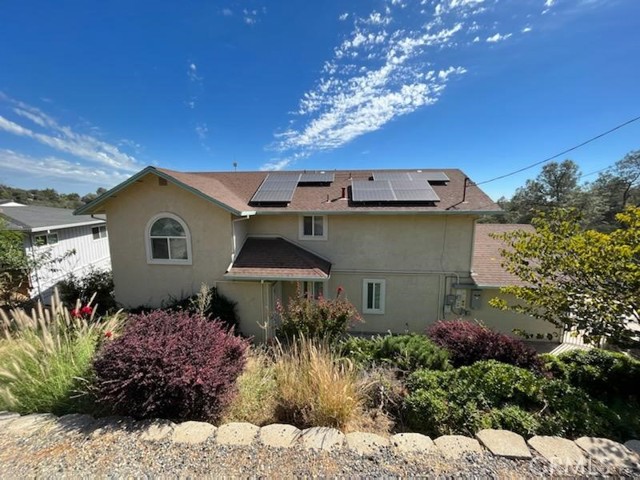Listing by: Terri Dunham, California Realty Partners, 408-977-9200
3 Beds
3 Baths
1,845 SqFt
Active
Desirable Canyon Highlands neighborhood. Beautiful updated 3BR/2.5BA with views of the Valley and Foothills. List of amenities include granite countertops, gas range, stainless steel appliances, microwave and convection oven, cherrywood cabinets, Laminate flooring, custom window covering, dual A/C units and 2 YEAR OLD 20k GENERAC SYSTEM. Master bedroom located upstairs has full walk-in closet, separate shower stall and soaking tub. French doors lead out to deck with a spectacular view. Living room has open high ceiling with gorgeous windows. Dining area with French door that opens up to another deck and pergola overlooking the back yard with views as well. Ideal for entertaining or simply relaxing. One bedroom is located downstairs. Laundry room located inside the home. Nice size loft upstairs that makes a great office space. This home has plenty of mature trees, plants and has sprinkler system, a 2-year- Metal fencing surrounding the yard. Storage shed in back yard along with a carport perfect for a boat. 2 car garage with remotes. SUNRUN SOLAR SYSTEM. SFWP Low water rates. Lower fire insurance area. This home has it all!
Property Details | ||
|---|---|---|
| Price | $420,000 | |
| Bedrooms | 3 | |
| Full Baths | 2 | |
| Half Baths | 1 | |
| Total Baths | 3 | |
| Property Style | Custom Built,Modern | |
| Lot Size Area | 11761 | |
| Lot Size Area Units | Square Feet | |
| Acres | 0.27 | |
| Property Type | Residential | |
| Sub type | SingleFamilyResidence | |
| MLS Sub type | Single Family Residence | |
| Stories | 2 | |
| Features | Balcony,Built-in Features,Cathedral Ceiling(s),Ceiling Fan(s),Granite Counters,Open Floorplan,Recessed Lighting,Two Story Ceilings | |
| Exterior Features | Rain Gutters | |
| Year Built | 1999 | |
| View | Canyon,City Lights,Hills,Mountain(s),Panoramic | |
| Roof | Composition | |
| Heating | Central | |
| Foundation | Slab | |
| Accessibility | None | |
| Lot Description | 0-1 Unit/Acre,Sloped Down,Front Yard,Landscaped,Sprinkler System,Sprinklers In Front,Sprinklers In Rear | |
| Laundry Features | Gas & Electric Dryer Hookup,Individual Room,Inside,Washer Hookup | |
| Pool features | None | |
| Parking Description | Detached Carport,Garage,Garage Faces Side,Garage - Two Door,Garage Door Opener,Off Street | |
| Parking Spaces | 2 | |
| Garage spaces | 2 | |
| Association Fee | 0 | |
Geographic Data | ||
| Directions | Oro Dam Blvd Left Highlands Blvd Left Canyon Highlands Drive | |
| County | Butte | |
| Latitude | 39.524081 | |
| Longitude | -121.531283 | |
Address Information | ||
| Address | 355 Canyon Highlands Drive, Oroville, CA 95966 | |
| Postal Code | 95966 | |
| City | Oroville | |
| State | CA | |
| Country | United States | |
Listing Information | ||
| Listing Office | California Realty Partners | |
| Listing Agent | Terri Dunham | |
| Listing Agent Phone | 408-977-9200 | |
| Buyer Agency Compensation | 2.500 | |
| Attribution Contact | 408-977-9200 | |
| Buyer Agency Compensation Type | % | |
| Compensation Disclaimer | The offer of compensation is made only to participants of the MLS where the listing is filed. | |
| Special listing conditions | Standard | |
School Information | ||
| District | Oroville Union | |
| Elementary School | Stanford | |
MLS Information | ||
| Days on market | 2 | |
| MLS Status | Active | |
| Listing Date | Mar 12, 2024 | |
| Listing Last Modified | Mar 13, 2024 | |
| Tax ID | 033360026000 | |
| MLS # | OR24046203 | |
This information is believed to be accurate, but without any warranty.


