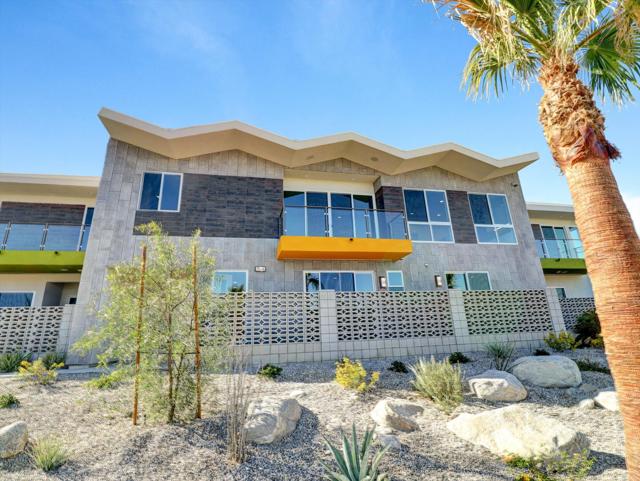Listing by: Courtney Pavelak, Shine RE Sales & Marketing Inc
3 Beds
3 Baths
2,212 SqFt
Active
Welcome to the Elan Community and its offering of a mid-century modern townhome. This beautiful townhome features 2212 sqft of spacious living. Enjoy the views of North Palm Springs from both the large deck and the great room. Enter into 1st floor with 2 convenient spacious bedrooms, with both having access to outside Patio living area, laundry room, and bathroom. Head upstairs to the open floorplan living with lots of glass for natural light. Large deck to enjoy the city movement. Open kitchen with large quartz island for the cook. Stainless Steel Appliances including a built-in refrigerator. Tech or office area for the work at home convivence. Large Primary Bedroom with Mountain views & deck to enjoy coffee. The home has Georgius Luxury Vinyl Plank and Tile Flooring throughout. This energy efficient home comes with Solar that is paid for and not leased. Paved shared driveway entering into 2 car garage offers direct access to your home. If you have a dog, you can enjoy the dark park included at elan. If you enjoy the nightlife, you are within walking distance to downtown South Palm Springs and all the restaurants and entertainment to keep you and your guest happy. Plenty of hiking trails starting with the Tahquitz Hiking Trail. The unit is part of a 5-unit building. Come be part of the story at Elan South Palm Springs! Some pictures are of the community pool and Common area
Property Details | ||
|---|---|---|
| Price | $975,900 | |
| Bedrooms | 3 | |
| Full Baths | 2 | |
| Half Baths | 1 | |
| Total Baths | 3 | |
| Property Style | Modern | |
| Lot Size Area | 1200 | |
| Lot Size Area Units | Square Feet | |
| Acres | 0.0275 | |
| Property Type | Residential | |
| Sub type | Townhouse | |
| MLS Sub type | Townhouse | |
| Stories | 2 | |
| Features | Home Automation System,Recessed Lighting | |
| Year Built | 2024 | |
| View | Mountain(s),Pool | |
| Roof | Flat | |
| Heating | Central,Forced Air,Natural Gas | |
| Foundation | Slab | |
| Lot Description | 6-10 Units/Acre,Paved,Landscaped,Sprinklers Drip System,Sprinklers Timer,Planned Unit Development | |
| Laundry Features | Individual Room | |
| Parking Description | Unassigned,Garage Door Opener | |
| Parking Spaces | 2 | |
| Garage spaces | 2 | |
| Association Fee | 527 | |
| Association Amenities | Barbecue,Maintenance Grounds,Bocce Ball Court | |
Geographic Data | ||
| Directions | Model Homes are located at 124 Obsidian Loop S. and are open from 10am - 4pm Daily. IMPORTANT PLEASE NOTE To qualify for a referral fee broker co-op, agent with current California license must accompany buyer on their first visit. You can also call Cross Street: Belardo and W. Mesquite. | |
| County | Riverside | |
| Latitude | 33.80988 | |
| Longitude | -116.545221 | |
| Market Area | 334 - South End Palm Springs | |
Address Information | ||
| Address | 764 Obsidian Loop E, Palm Springs, CA 92264 | |
| Postal Code | 92264 | |
| City | Palm Springs | |
| State | CA | |
| Country | United States | |
Listing Information | ||
| Listing Office | Shine RE Sales & Marketing Inc | |
| Listing Agent | Courtney Pavelak | |
| Buyer Agency Compensation | 2.500 | |
| Buyer Agency Compensation Type | % | |
| Compensation Disclaimer | The offer of compensation is made only to participants of the MLS where the listing is filed. | |
| Special listing conditions | Standard | |
School Information | ||
| District | Palm Springs Unified | |
| Elementary School | Cahuilla | |
| Middle School | Raymond Cree | |
| High School | Palm Springs | |
MLS Information | ||
| Days on market | 45 | |
| MLS Status | Active | |
| Listing Date | Mar 12, 2024 | |
| Listing Last Modified | Apr 26, 2024 | |
| MLS Area | 334 - South End Palm Springs | |
| MLS # | 219108364DA | |
This information is believed to be accurate, but without any warranty.


