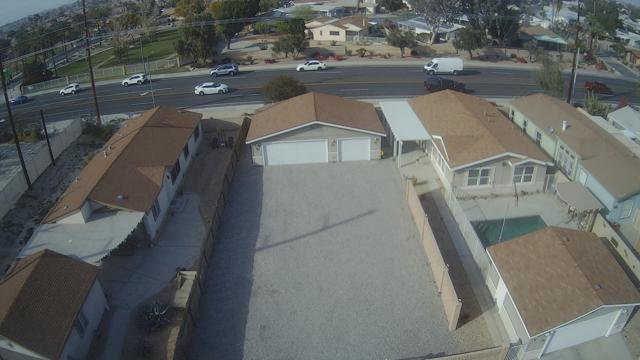Listing by: Lance Frank, Berkshire Hathaway HomeServices California Properties
2 Beds
2 Baths
1,248 SqFt
Active
A rare 2010 Double wide on an even rarer double lot, this unique property has a two car garage PLUS an additional climate controlled 3 car garage, perfect for car collectors, boat storage, and parties. There's even a fenced and heated private pebble bottom pool with aluma-wood trellis and gas fire pit! There's another aluma-wood trellis on the side patio. The interior features rich wood-look laminate flooring in the huge great room, hall, and bedrooms and light weight mock ceramic tile in the kitchen, baths and laundry. A skylight lets the sunshine in through a vaulted ceiling. The owner's suite includes a spacious walk in closet and stall shower in the bath. For those who enjoy an occasional private soak, the guest bath has a tub should you be so inclined. New water heater just installed. Garages are sheet rocked and climate controlled and the auxiliary 3 car garage has an epoxy floor. Newer 2010 construction means this property is built to more recent code and is likely more energy efficient than the typical local manufactured home. New law suggests the detached garage may have potential as an Accessory Dwelling Unit (ADR) conversion or placement of another home on the lot. (See attached CAR excerpt for more info.) Buyer to verify suitability for any intended purpose. Desert Groves is a senior community with low HOA and lots of amenities including clubhouse, RV parking and three pools. Don't let the opportunity to own this unique property slip by! Make an offer today!
Property Details | ||
|---|---|---|
| Price | $524,900 | |
| Bedrooms | 2 | |
| Full Baths | 2 | |
| Half Baths | 0 | |
| Total Baths | 2 | |
| Property Style | Contemporary | |
| Lot Size Area | 10454 | |
| Lot Size Area Units | Square Feet | |
| Acres | 0.24 | |
| Property Type | Residential | |
| Sub type | ManufacturedHome | |
| MLS Sub type | Manufactured On Land | |
| Stories | 1 | |
| Features | High Ceilings,Open Floorplan | |
| Exterior Features | Satellite Dish | |
| Year Built | 2010 | |
| Subdivision | Desert Grove | |
| View | Mountain(s),Pool | |
| Roof | Composition | |
| Heating | Forced Air,Natural Gas | |
| Foundation | Pier Jacks | |
| Lot Description | Landscaped,Planned Unit Development | |
| Laundry Features | Individual Room | |
| Pool features | In Ground,Electric Heat,Private,Community | |
| Parking Description | Oversized,Garage Door Opener | |
| Parking Spaces | 5 | |
| Garage spaces | 5 | |
| Association Fee | 510 | |
| Association Amenities | Barbecue,Sport Court,Picnic Area,Management,Meeting Room,Card Room,Clubhouse,Banquet Facilities,Clubhouse Paid | |
Geographic Data | ||
| Directions | From I-10 or Hwy 111 take Washington South to Avenue 48 and turn left. Continue on Avenue 48 past Madison. Desert Grove will be on your right just before you get to Monroe. Once inside, turn right, right again then left. Home is on right at end. Cross Street: Monroe & Avenue 48. | |
| County | Riverside | |
| Latitude | 33.699646 | |
| Longitude | -116.242312 | |
| Market Area | 314 - Indio South of East Valley | |
Address Information | ||
| Address | 81641 Avenue 48 #13, Indio, CA 92201 | |
| Unit | 13 | |
| Postal Code | 92201 | |
| City | Indio | |
| State | CA | |
| Country | United States | |
Listing Information | ||
| Listing Office | Berkshire Hathaway HomeServices California Properties | |
| Listing Agent | Lance Frank | |
| Buyer Agency Compensation | 3.000 | |
| Buyer Agency Compensation Type | % | |
| Compensation Disclaimer | The offer of compensation is made only to participants of the MLS where the listing is filed. | |
| Special listing conditions | Standard | |
MLS Information | ||
| Days on market | 55 | |
| MLS Status | Active | |
| Listing Date | Mar 12, 2024 | |
| Listing Last Modified | May 6, 2024 | |
| Tax ID | 616220069 | |
| MLS Area | 314 - Indio South of East Valley | |
| MLS # | 219108376DA | |
This information is believed to be accurate, but without any warranty.


