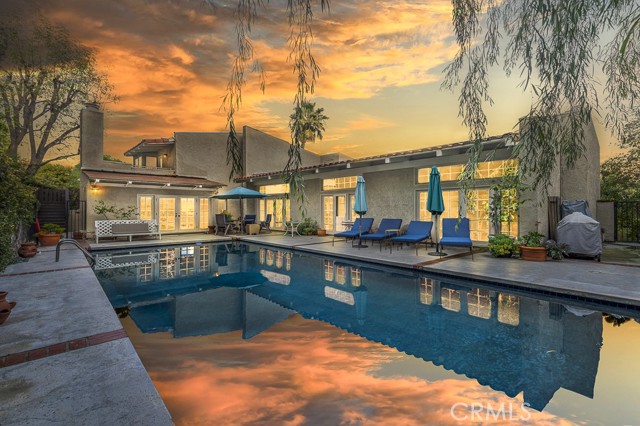Listing by: Andrew Spitz, Christie's AKG, Andrew@AndrewSpitz.com
5 Beds
6 Baths
4,610 SqFt
Active
Welcome to prestigious Clark Gable Estates! Nestled amidst serene surroundings on a cul-de-sac, this stunning gated 5-bedroom, 5.5-bathroom residence epitomizes ambience and sophistication. This custom crafted home offers unparalleled comfort. As you step through the grand double glass door entrance, you are greeted by an expansive living space adorned with high vaulted wood beamed ceilings, French doors, travertine encased fireplace, and an abundance of natural light, creating an inviting ambiance for both relaxation and entertainment. The gourmet kitchen features top-of-the-line appliances, including a 6 burner Viking Professional Stove with grill, dual walk-in pantries, custom cabinetry, and a spacious island, perfect for culinary enthusiasts and hosting gatherings, along with a breakfast area with fireplace, TV and French doors leading out to the rear yard. The primary retreat boasts a separate library/office with built-ins, a cozy fireplace, and a private balcony offering mountain views of the surrounding landscape. Each additional bedroom is generously sized and well-appointed ensuring utmost comfort and convenience for family members and guests alike. Outside, the landscaped grounds provide a picturesque backdrop for outdoor enjoyment and recreation. A viewing deck is perfect for meditation or just taking in the views. Whether lounging by the sparkling pool, or dining alfresco on the expansive patio, every moment spent outdoors is a testament to refined living. Don't miss this rare opportunity to own a piece of paradise in one of Encino’s most prestigious neighborhoods with great upside potential and value added opportunity with easy access to upscale shopping, fine dining, Lanai SD, and recreational amenities including a 3-car garage with gym area, community tennis court and parklike grassy area making it the perfect place to call home for those seeking a natural and private setting with convenience.
Property Details | ||
|---|---|---|
| Price | $3,395,000 | |
| Bedrooms | 5 | |
| Full Baths | 3 | |
| Half Baths | 1 | |
| Total Baths | 6 | |
| Property Style | Spanish | |
| Lot Size Area | 19843 | |
| Lot Size Area Units | Square Feet | |
| Acres | 0.4555 | |
| Property Type | Residential | |
| Sub type | SingleFamilyResidence | |
| MLS Sub type | Single Family Residence | |
| Stories | 3 | |
| Features | 2 Staircases,Balcony,Beamed Ceilings,Built-in Features,Cathedral Ceiling(s),Ceiling Fan(s),Granite Counters,High Ceilings,Open Floorplan,Pantry,Recessed Lighting,Stone Counters,Storage,Track Lighting,Unfurnished | |
| Exterior Features | Lighting | |
| Year Built | 1978 | |
| View | Mountain(s),Trees/Woods,Valley | |
| Roof | Tile | |
| Heating | Central | |
| Foundation | Slab | |
| Lot Description | Back Yard,Landscaped,Lot 10000-19999 Sqft | |
| Laundry Features | Inside | |
| Pool features | Private,Black Bottom,In Ground | |
| Parking Description | Auto Driveway Gate,Direct Garage Access,Driveway,Garage,Garage Door Opener,Gated,Private,Side by Side,Electric Vehicle Charging Station(s) | |
| Parking Spaces | 3 | |
| Garage spaces | 3 | |
| Association Fee | 800 | |
| Association Amenities | Playground,Tennis Court(s) | |
Geographic Data | ||
| Directions | From Ventura Blvd., South on Petit; Right on Ashley Oaks; Right on Tara Dr | |
| County | Los Angeles | |
| Latitude | 34.154593 | |
| Longitude | -118.498508 | |
| Market Area | ENC - Encino | |
Address Information | ||
| Address | 4567 Tara Drive, Encino, CA 91436 | |
| Postal Code | 91436 | |
| City | Encino | |
| State | CA | |
| Country | United States | |
Listing Information | ||
| Listing Office | Christie's AKG | |
| Listing Agent | Andrew Spitz | |
| Listing Agent Phone | Andrew@AndrewSpitz.com | |
| Buyer Agency Compensation | 2.500 | |
| Attribution Contact | Andrew@AndrewSpitz.com | |
| Buyer Agency Compensation Type | % | |
| Compensation Disclaimer | The offer of compensation is made only to participants of the MLS where the listing is filed. | |
| Special listing conditions | Standard | |
| Virtual Tour URL | https://4567taradr.com/nb/ | |
School Information | ||
| District | Los Angeles Unified | |
MLS Information | ||
| Days on market | 46 | |
| MLS Status | Active | |
| Listing Date | Mar 13, 2024 | |
| Listing Last Modified | Apr 29, 2024 | |
| Tax ID | 2289023018 | |
| MLS Area | ENC - Encino | |
| MLS # | SR24045150 | |
This information is believed to be accurate, but without any warranty.


