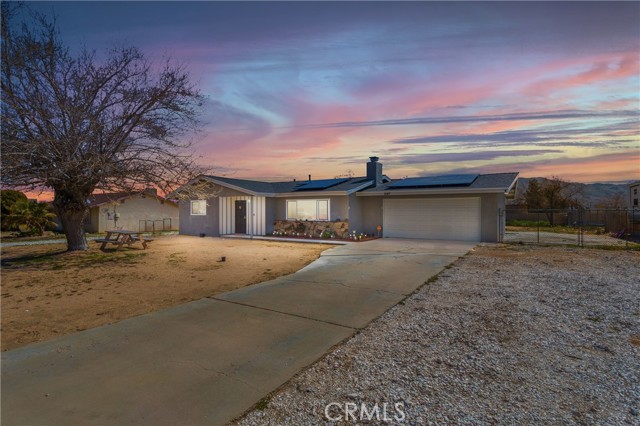Listing by: Amanda Vaage, FIRST TEAM REAL ESTATE, 760-964-3672
3 Beds
2 Baths
1,780 SqFt
Active
**PRICE REDUCTION** TONS of NEW Updates to this 1,780 sq ft house that has 2 bedrooms plus a bonus room and another room with its own bathroom that can be used as a primary bedroom. ALL PERMITTED. This is a split floor plan that allows your guests to be one side of the home from the primary or use as an office.This homeowner has put a lot of thought into improving every area of this property from top to bottom; starting with the NEW roof, NEW exterior paint & Tex-Cote and NEW HVAC system and all NEW ducting and NEW attic insulation. All updates and upgrades done within the last 2 years. Ask for the complete list. Save on your electric bill with the huge 29 panel solar system. As you enter the home you’ll notice a large and sunny living room from the NEW windows, the cozy brick fireplace and the gorgeous NEW lighting. The dining room can accommodate a large dining set and is open to the kitchen. In the kitchen you’ll find tons of counter space and cabinets for storage and the refrigerator, gas stove and dishwasher are all INCLUDED. This is a split floor plan with the primary bedroom at the back of the home. It features tile flooring and a private bathroom. The other two guest bedrooms are spacious, have NEW paint, NEW carpeting and NEW lighting. The fully remodeled hall bathroom has a NEW granite vanity with soft closing drawers and cabinets, a NEW dimmable LED mirror with anti-fog feature and a NEW gorgeous tiled shower. There is a large bonus room that can be used as an office or game room. Outside there is a covered patio in the backyard for shade all year and a brand NEW water softening system which may be purchased separately. Included are 2 storage sheds. The fencing around the pool is also NEW and there is cross fencing so you can have a garden, play area or dog run. This property provides many possibilities to make it your own. There is RV access, hook-ups and parking on the side. Come see it all for yourself!
Property Details | ||
|---|---|---|
| Price | $405,000 | |
| Bedrooms | 3 | |
| Full Baths | 2 | |
| Total Baths | 2 | |
| Property Style | Traditional | |
| Lot Size Area | 18000 | |
| Lot Size Area Units | Square Feet | |
| Acres | 0.4132 | |
| Property Type | Residential | |
| Sub type | SingleFamilyResidence | |
| MLS Sub type | Single Family Residence | |
| Stories | 1 | |
| Features | Ceiling Fan(s),Laminate Counters,Open Floorplan,Quartz Counters | |
| Year Built | 1963 | |
| View | Mountain(s),Neighborhood | |
| Roof | Composition | |
| Heating | Central,ENERGY STAR Qualified Equipment,Fireplace(s),High Efficiency | |
| Foundation | Slab | |
| Lot Description | 0-1 Unit/Acre,Back Yard,Front Yard,Level with Street,Lot 10000-19999 Sqft,Rectangular Lot,Patio Home | |
| Laundry Features | Dryer Included,Gas Dryer Hookup,In Garage,Washer Hookup,Washer Included | |
| Pool features | Private,Above Ground,Fenced | |
| Parking Description | Driveway,Paved,Driveway Level,Garage Faces Front,Garage - Single Door,RV Access/Parking | |
| Parking Spaces | 8 | |
| Garage spaces | 2 | |
| Association Fee | 0 | |
Geographic Data | ||
| Directions | From 15 Fwy exit Main st, head east on Main St, 7.5 miles, Turn left onto Choiceana Ave, Turn right onto Live Oak St, Turn right onto Quincy Ave, PIQ on the left | |
| County | San Bernardino | |
| Latitude | 34.417367 | |
| Longitude | -117.248212 | |
| Market Area | HSP - Hesperia | |
Address Information | ||
| Address | 9147 Quincy Avenue, Hesperia, CA 92345 | |
| Postal Code | 92345 | |
| City | Hesperia | |
| State | CA | |
| Country | United States | |
Listing Information | ||
| Listing Office | FIRST TEAM REAL ESTATE | |
| Listing Agent | Amanda Vaage | |
| Listing Agent Phone | 760-964-3672 | |
| Buyer Agency Compensation | 2.000 | |
| Attribution Contact | 760-964-3672 | |
| Buyer Agency Compensation Type | % | |
| Compensation Disclaimer | The offer of compensation is made only to participants of the MLS where the listing is filed. | |
| Special listing conditions | Standard | |
School Information | ||
| District | Hesperia Unified | |
MLS Information | ||
| Days on market | 44 | |
| MLS Status | Active | |
| Listing Date | Mar 13, 2024 | |
| Listing Last Modified | Apr 26, 2024 | |
| Tax ID | 0411384170000 | |
| MLS Area | HSP - Hesperia | |
| MLS # | CV24051444 | |
This information is believed to be accurate, but without any warranty.


