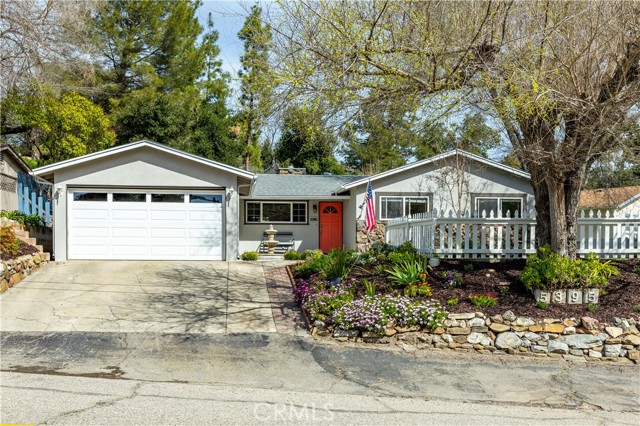Listing by: Karen Peek, Peek Realty, 805-235-4180
3 Beds
2 Baths
1,132 SqFt
Pending
Welcome to your dream home nestled in a private oasis, yet conveniently close to town. This turnkey 3-bedroom, 2-bathroom residence offers a perfect blend of modern updates and tranquil living. Step into the welcoming open-concept living space with bamboo floors and fresh paint, where every detail has been carefully considered. Inside, you'll discover a tastefully updated interior that seamlessly combines style and functionality. The updated kitchen boasts modern stainless-steel Bosch appliances, making it a delightful space for culinary creations. The living area is bathed in natural light, creating a warm and inviting atmosphere for relaxation and gatherings. Venture outside, and you'll find a large and peaceful backyard patio that's perfect for entertaining friends and family. Whether you're hosting a barbecue or simply enjoying a quiet evening under the stars, this outdoor space is a true extension of the home. The meticulously landscaped yard adds a touch of natural beauty, creating a colorful and serene environment for both play and relaxation. With three well-appointed bedrooms and two updated bathrooms, this home provides the ideal setting for comfortable living. The primary suite offers an abundance of natural light and a soothing ambiance. This residence is not just a house; it's a sanctuary where modern convenience meets peaceful seclusion. Experience the best of both worlds – the tranquility of a private setting and the convenience of being close to town. Don't miss the opportunity to make this turnkey gem your new home!
Property Details | ||
|---|---|---|
| Price | $740,000 | |
| Bedrooms | 3 | |
| Full Baths | 2 | |
| Total Baths | 2 | |
| Property Style | Bungalow | |
| Lot Size Area | 11600 | |
| Lot Size Area Units | Square Feet | |
| Acres | 0.2663 | |
| Property Type | Residential | |
| Sub type | SingleFamilyResidence | |
| MLS Sub type | Single Family Residence | |
| Stories | 1 | |
| Features | Ceiling Fan(s),Open Floorplan,Recessed Lighting | |
| Exterior Features | Rain Gutters | |
| Year Built | 1960 | |
| Subdivision | ATNortheast(10) | |
| View | Hills,Trees/Woods | |
| Roof | Shingle | |
| Heating | Central | |
| Foundation | Raised | |
| Accessibility | None | |
| Lot Description | Up Slope from Street | |
| Laundry Features | In Garage | |
| Pool features | None | |
| Parking Description | Driveway Up Slope From Street,Garage - Two Door | |
| Parking Spaces | 2 | |
| Garage spaces | 2 | |
| Association Fee | 0 | |
Geographic Data | ||
| Directions | Traffic Way to Dolores. | |
| County | San Luis Obispo | |
| Latitude | 35.503848 | |
| Longitude | -120.671392 | |
| Market Area | ATSC - Atascadero | |
Address Information | ||
| Address | 5395 Dolores Avenue, Atascadero, CA 93422 | |
| Postal Code | 93422 | |
| City | Atascadero | |
| State | CA | |
| Country | United States | |
Listing Information | ||
| Listing Office | Peek Realty | |
| Listing Agent | Karen Peek | |
| Listing Agent Phone | 805-235-4180 | |
| Buyer Agency Compensation | 2.500 | |
| Attribution Contact | 805-235-4180 | |
| Buyer Agency Compensation Type | % | |
| Compensation Disclaimer | The offer of compensation is made only to participants of the MLS where the listing is filed. | |
| Special listing conditions | Standard | |
School Information | ||
| District | Atascadero Unified | |
MLS Information | ||
| Days on market | 10 | |
| MLS Status | Pending | |
| Listing Date | Mar 14, 2024 | |
| Listing Last Modified | Apr 24, 2024 | |
| Tax ID | 028391006 | |
| MLS Area | ATSC - Atascadero | |
| MLS # | NS24051625 | |
This information is believed to be accurate, but without any warranty.


