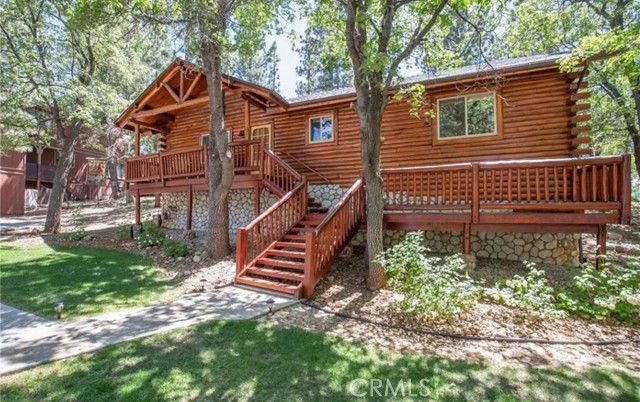Listing by: Joe De La Torre, Legends Realty, 562-818-0971
3 Beds
2 Baths
1,276 SqFt
Active
Wow! Wow! Wow! What a Gorgeous Log Cabin Home in the Moonridge Mountain Estates, Home was Remodeled in 2018 and has Large Front Porch Area for enjoying the area and the Seasonal Weather, This Single Story home has a unique Open Floor Plan gives you all the room for Entertaining Friends & Family, This 3 Bedroom / 2 Full Bath Cabin is Absolutely Beautiful with its combination of Rustic and Style you will feel right at home, Walk thru the front door to a Large Great Room that Boasts a Beautiful Slate Stacked Stone Fireplace with Custom Mantle & Hearth, High Beamed Ceilings showing Beautiful Wood lined interior W/Log Beams, Large Family Kitchen with Stainless Steel Appliances, also has a Dining Area and Breakfast Counter with Plenty of Room to hang out and enjoy this Beautiful Cabin, Large Master Bedroom with Large Separate Bathroom, 2 Guest Bedrooms Good Size with Closets, Guest Bathroom, Carpet in all the Bedrooms, Rest of home has Engage hybrid flooring (100% waterproof), Home is a Smart Home with 4x Motion Sensor Cameras, Smart Door Locks, Smart Thermostat, Smart Smoke and Carbon Monoxide Detector, Ceiling Fans Great Room & Bedrooms, Back Porch Area has Jacuzzi tub and BBQ, Large Front Driveway to park all your Cars, Large Front Yard w/Sprinkler System on Timer,
Property Details | ||
|---|---|---|
| Price | $725,000 | |
| Bedrooms | 3 | |
| Full Baths | 2 | |
| Half Baths | 0 | |
| Total Baths | 2 | |
| Property Style | Log | |
| Lot Size Area | 8270 | |
| Lot Size Area Units | Square Feet | |
| Acres | 0.1899 | |
| Property Type | Residential | |
| Sub type | SingleFamilyResidence | |
| MLS Sub type | Single Family Residence | |
| Stories | 1 | |
| Features | Beamed Ceilings,Ceiling Fan(s),Furnished,Open Floorplan | |
| Year Built | 1997 | |
| View | Neighborhood,Trees/Woods | |
| Roof | Composition | |
| Heating | Fireplace(s),Forced Air | |
| Lot Description | Front Yard,Gentle Sloping,Lot 6500-9999,Sprinkler System,Sprinklers In Front,Sprinklers Timer | |
| Laundry Features | Dryer Included,Inside,Washer Included | |
| Pool features | None | |
| Parking Description | Driveway | |
| Parking Spaces | 0 | |
| Garage spaces | 0 | |
| Association Fee | 0 | |
Geographic Data | ||
| Directions | Yosemite Drive to Columbine Drive, Cross Street: Yosemite Dr | |
| County | San Bernardino | |
| Latitude | 34.229293 | |
| Longitude | -116.842121 | |
| Market Area | BBC - Big Bear City | |
Address Information | ||
| Address | 1793 Columbine Drive, Big Bear City, CA 92314 | |
| Postal Code | 92314 | |
| City | Big Bear City | |
| State | CA | |
| Country | United States | |
Listing Information | ||
| Listing Office | Legends Realty | |
| Listing Agent | Joe De La Torre | |
| Listing Agent Phone | 562-818-0971 | |
| Attribution Contact | 562-818-0971 | |
| Compensation Disclaimer | The offer of compensation is made only to participants of the MLS where the listing is filed. | |
| Special listing conditions | Standard | |
| Ownership | None | |
School Information | ||
| District | Other | |
MLS Information | ||
| Days on market | 179 | |
| MLS Status | Active | |
| Listing Date | Mar 14, 2024 | |
| Listing Last Modified | Sep 9, 2024 | |
| Tax ID | 0310761260000 | |
| MLS Area | BBC - Big Bear City | |
| MLS # | PW24051836 | |
This information is believed to be accurate, but without any warranty.


