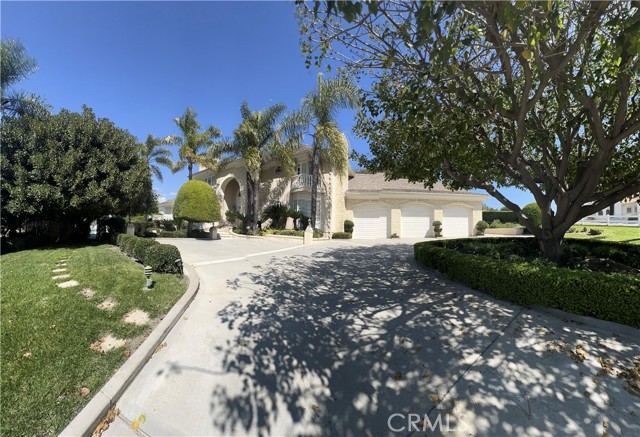Listing by: Diana Cheng, Country Queen Real Estate, 909-208-4040
5 Beds
7 Baths
6,654 SqFt
Active
PANORAMIC CITY LIGHTS & MTN VIEWS! EXPANSIVE, FLAT, ENTERTAINING LOT ATOP THE HILLS, COMPLETE WITH BEAUTIFUL POOL & SPA, FULL TENNIS COURT with full bathroom below and extra storage room, boasting an Enclosed GAZEBO w/storage space & sitting area, truly a beautifully designed, One-of-a-kind, Custom Built Estate nestled in one the the most highly desirable locations within the 24hr Guard Gated 'The Country Estates'. High Atop the Hills w/Huge Frontage , Built-in BBQ, Sitting areas for Relaxation Poolside, Beautiful sparkling Pool+Spa, Landscaping & Exotic Plants/Trees. Gorgeous City Lights, Sunset, & Mountain Views. Masterful Exterior Construction, Grand Circular Entrance w/Scenic, Park Grounds, Very Private, Interiors feature Solid Hardwood Flooring, Customized built in Cabinetry, Hi-ceilings, Designer Mouldings, Lighting throughout living rm & Dining rm give this Home Luxurious Indoor/Outdoor Living. Common Living spaces feature floor-to-ceiling Windows and formal Dining rm wall showcases a custom-built ‘wine cellar’. Breakfast area, Gourmet Kitchen w/hi-end built-ins, stunning features, an Island, Big Fam rm w/Wet bar,blt in Entertainment Unit; adjacent to Bonus/Media rm w/speakers, sauna, & private bathroom. Library/Office w/blt in Cabinets & Firepl., All Bedroom Suites have their own Walk in Closet+Bathrm, Amazing Master Suite boasts a sitting area with a grand fireplace, Balcony, Stunning Views, Big walk-in closet, Vanities, Serene Bathrm fit w/Sep Jacuzzi Spa+Shower. Come See this Masterpiece & Fall in Love.
Property Details | ||
|---|---|---|
| Price | $4,580,000 | |
| Bedrooms | 5 | |
| Full Baths | 6 | |
| Half Baths | 1 | |
| Total Baths | 7 | |
| Property Style | Custom Built,Mediterranean | |
| Lot Size Area | 68732 | |
| Lot Size Area Units | Square Feet | |
| Acres | 1.5779 | |
| Property Type | Residential | |
| Sub type | SingleFamilyResidence | |
| MLS Sub type | Single Family Residence | |
| Stories | 2 | |
| Features | 2 Staircases,Balcony,Bar,Built-in Features,Ceramic Counters,Crown Molding,High Ceilings | |
| Exterior Features | Barbecue Private,Lighting | |
| Year Built | 1988 | |
| View | City Lights,Hills,Mountain(s),Neighborhood | |
| Roof | Tile | |
| Heating | Central | |
| Foundation | Slab | |
| Lot Description | Back Yard,Front Yard,Garden,Landscaped,Lawn | |
| Laundry Features | Gas Dryer Hookup,Individual Room,Washer Hookup | |
| Pool features | Private,In Ground | |
| Parking Description | Direct Garage Access,Garage | |
| Parking Spaces | 3 | |
| Garage spaces | 3 | |
| Association Fee | 294 | |
| Association Amenities | Pickleball,Pool,Spa/Hot Tub,Playground,Tennis Court(s),Sport Court,Security,Controlled Access | |
Geographic Data | ||
| Directions | Enter through Shadow Cyn (DB blvd gate). Right onto Steeplechase, House on L hand side right before Wagon Train Lane. On corner of Wagon Train and Steeplechase. | |
| County | Los Angeles | |
| Latitude | 33.970102 | |
| Longitude | -117.833217 | |
| Market Area | 616 - Diamond Bar | |
Address Information | ||
| Address | 3030 Steeplechase Lane, Diamond Bar, CA 91765 | |
| Postal Code | 91765 | |
| City | Diamond Bar | |
| State | CA | |
| Country | United States | |
Listing Information | ||
| Listing Office | Country Queen Real Estate | |
| Listing Agent | Diana Cheng | |
| Listing Agent Phone | 909-208-4040 | |
| Buyer Agency Compensation | 2.000 | |
| Attribution Contact | 909-208-4040 | |
| Buyer Agency Compensation Type | % | |
| Compensation Disclaimer | The offer of compensation is made only to participants of the MLS where the listing is filed. | |
| Special listing conditions | Standard | |
School Information | ||
| District | Walnut Valley Unified | |
| Elementary School | Evergreen | |
| Middle School | South Pointe | |
| High School | Diamond Bar | |
MLS Information | ||
| Days on market | 29 | |
| MLS Status | Active | |
| Listing Date | Mar 14, 2024 | |
| Listing Last Modified | Apr 12, 2024 | |
| Tax ID | 8713014006 | |
| MLS Area | 616 - Diamond Bar | |
| MLS # | TR24052105 | |
This information is believed to be accurate, but without any warranty.


