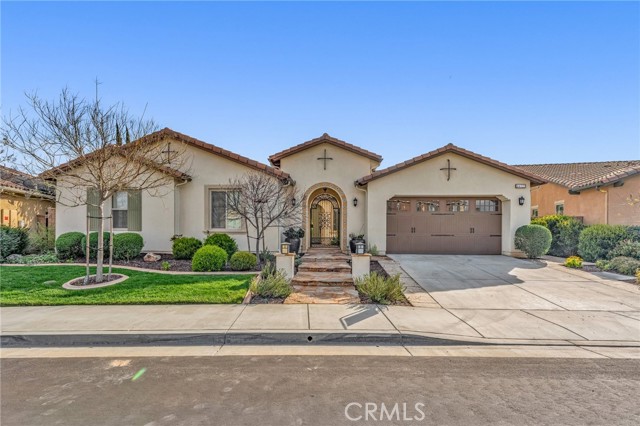Listing by: Mark Cianciulli, The Crem Group, 323-208-9512
5 Beds
4 Baths
3,143 SqFt
Active
Proudly offering this stunning single level, five bedroom home in Morgan Hill Estates! Situated on a massive 17,860 sq. ft. lot, you are greeted with a small courtyard beyond the wrought iron gate, the home invites to an open floor plan featuring numerous amenities throughout, like hardwood flooring and plenty of storage. The living room is spacious and features a beautiful fireplace, gorgeous built-in cabinetry and a wall mounted flat panel television. The kitchen is truly state of the art with stainless steel appliances, double oven, oversized island and breakfast bar, granite countertops and a walk-in pantry. The home also boasts a formal dining room with a Butlers pantry. The spacious master suite has an incredible view of the large backyard. The oversized master bathroom features dual sink vanities, dual walk-in closets, soaking tub and gorgeous walk in shower. The four additional bedrooms, including one with a full ensuite bath, complement this extraordinary floor plan . The home also features a laundry room with a built-in sink and cabinets, one and a half additional bathrooms, and a 3-car tandem garage. An entertainer’s dream, the pool-size backyard has beautiful landscaping, a patio covering and distinctive hardscaping. Morgan Hill is a collection of luxury view homes inspired by the vineyards of Temecula. The community amenities include a private 3 acre complex with community center, swimming pool, spa, tennis courts, fitness center, game room, two ballrooms and an outdoor fireplace lounge. The Morgan Hill master planned community is conveniently located near Temecula Valley's wine country, Temecula Promenade Mall, award winning golf courses, endless dining and shopping. Zoned for Temecula Valley Unified school district and Great Oak High School. Schedule a tour, fall in love and enjoy all that this incredible home has to offer.
Property Details | ||
|---|---|---|
| Price | $1,095,000 | |
| Bedrooms | 5 | |
| Full Baths | 3 | |
| Half Baths | 1 | |
| Total Baths | 4 | |
| Lot Size Area | 17860 | |
| Lot Size Area Units | Square Feet | |
| Acres | 0.41 | |
| Property Type | Residential | |
| Sub type | SingleFamilyResidence | |
| MLS Sub type | Single Family Residence | |
| Stories | 1 | |
| Year Built | 2012 | |
| View | Mountain(s),Neighborhood | |
| Heating | Central | |
| Lot Description | Lot 10000-19999 Sqft | |
| Laundry Features | Individual Room | |
| Pool features | Association | |
| Parking Spaces | 3 | |
| Garage spaces | 3 | |
| Association Fee | 109 | |
| Association Amenities | Pool,Spa/Hot Tub,Fire Pit,Barbecue,Outdoor Cooking Area,Picnic Area,Playground,Tennis Court(s),Sport Court,Other Courts,Clubhouse,Banquet Facilities,Meeting Room | |
Geographic Data | ||
| Directions | Temecula Pkwy, south on Butterfield Stage Rd, left on Morgan Hill Dr., Right on Madigan, Right on Reidel, left on Howell Mountain | |
| County | Riverside | |
| Latitude | 33.479643 | |
| Longitude | -117.057251 | |
| Market Area | SRCAR - Southwest Riverside County | |
Address Information | ||
| Address | 44529 Howell Mountain Street, Temecula, CA 92592 | |
| Postal Code | 92592 | |
| City | Temecula | |
| State | CA | |
| Country | United States | |
Listing Information | ||
| Listing Office | The Crem Group | |
| Listing Agent | Mark Cianciulli | |
| Listing Agent Phone | 323-208-9512 | |
| Buyer Agency Compensation | 2.500 | |
| Attribution Contact | 323-208-9512 | |
| Buyer Agency Compensation Type | % | |
| Compensation Disclaimer | The offer of compensation is made only to participants of the MLS where the listing is filed. | |
| Special listing conditions | Trust | |
| Virtual Tour URL | https://https-www-spotlighthomephotos-com.aryeo.com/sites/dzmxpqb/unbranded | |
School Information | ||
| District | Temecula Unified | |
MLS Information | ||
| Days on market | 33 | |
| MLS Status | Active | |
| Listing Date | Mar 14, 2024 | |
| Listing Last Modified | Apr 17, 2024 | |
| Tax ID | 966470012 | |
| MLS Area | SRCAR - Southwest Riverside County | |
| MLS # | PW24052122 | |
This information is believed to be accurate, but without any warranty.


