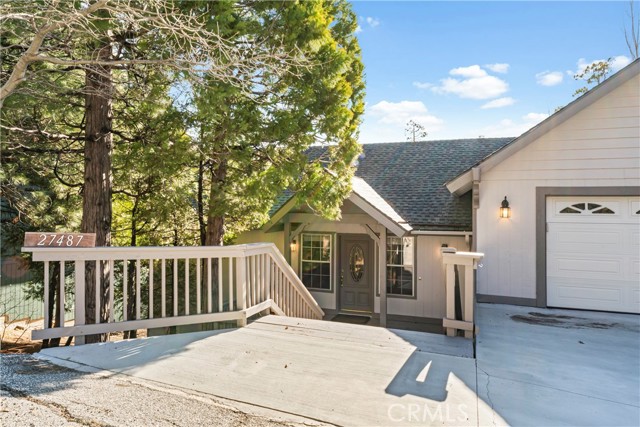Listing by: ALLISON BANNER, Windermere Real Estate
3 Beds
4 Baths
3,200 SqFt
Active
This beautifully updated and spacious home offers an upscale living experience in a serene setting. The open concept main level features vaulted ceilings and tree views, creating a light and airy atmosphere. Convenience is key with multiple entry points: Front door into the welcoming living room, also directly from the 2-car garage (with EV Charge) into the kitchen, & 3 access points into the lower level with ease. The open concept main level hosts the living, dining, and kitchen areas, along with a half bath, laundry area, & two sets of sliders leading to the sunny deck which is shaded by the sourrounding oaks in the summer. Downstairs, you'll find all the bedrooms including two large ensuite masters, a guest room, a full guest bath, and a spacious bonus room (possible 4h bedroom) with a large closet and outdoor entry. Recent upgrades include exterior and interior flooring, carpeting, a new double oven, kitchen sink, faucet, disposal, LED lighting, murphy bed, & installation of a generator and EV charger. Additionally, the parking deck/structure was replaced & drainage corrected around the house, enhancing the property's value with functionality and appeal. Outside, the backyard with a dog run offers a perfect retreat, enjoy full lake rights with nearby ALA trails and other amenities. Located close to a golf course, school, and town, and being one of the first roads to be plowed in the winter, this home offers both convenience and comfort in a prime location. County records 2696 SF, per seller it is appx 3200SF to include the bonus area. Furnishings & snow blower are negotiable. Do not go with out appointment
Property Details | ||
|---|---|---|
| Price | $799,915 | |
| Bedrooms | 3 | |
| Full Baths | 3 | |
| Half Baths | 1 | |
| Total Baths | 4 | |
| Property Style | Modern | |
| Lot Size Area | 9392 | |
| Lot Size Area Units | Square Feet | |
| Acres | 0.2156 | |
| Property Type | Residential | |
| Sub type | SingleFamilyResidence | |
| MLS Sub type | Single Family Residence | |
| Stories | 2 | |
| Features | Beamed Ceilings,High Ceilings,Living Room Deck Attached,Open Floorplan,Tile Counters | |
| Year Built | 1999 | |
| Subdivision | Arrowhead Woods (AWHW) | |
| View | Trees/Woods | |
| Roof | Composition | |
| Waterfront | Lake Privileges | |
| Heating | Central,Fireplace(s),Forced Air | |
| Foundation | Permanent,Raised | |
| Lot Description | 0-1 Unit/Acre,Sloped Down,Gentle Sloping,Paved,Treed Lot,Utilities - Overhead,Yard | |
| Laundry Features | Dryer Included,Upper Level,Washer Hookup,Washer Included | |
| Pool features | None | |
| Parking Description | Deck,Direct Garage Access,Driveway,Concrete,Driveway Level,Garage Faces Front,Garage Door Opener,Off Street,Side by Side,Electric Vehicle Charging Station(s) | |
| Parking Spaces | 5 | |
| Garage spaces | 2 | |
| Association Fee | 0 | |
Geographic Data | ||
| Directions | Cross Street is North Bay & Peninsula | |
| County | San Bernardino | |
| Latitude | 34.26186 | |
| Longitude | -117.203097 | |
| Market Area | 287A - Arrowhead Woods | |
Address Information | ||
| Address | 27487 N Bay Road, Lake Arrowhead, CA 92352 | |
| Postal Code | 92352 | |
| City | Lake Arrowhead | |
| State | CA | |
| Country | United States | |
Listing Information | ||
| Listing Office | Windermere Real Estate | |
| Listing Agent | ALLISON BANNER | |
| Buyer Agency Compensation | 2.750 | |
| Buyer Agency Compensation Type | % | |
| Compensation Disclaimer | The offer of compensation is made only to participants of the MLS where the listing is filed. | |
| Special listing conditions | Standard | |
| Virtual Tour URL | https://www.hommati.com/3DTour-AerialVideo/unbranded/27487-N-Bay-Rd-Lake-Arrowhead-Ca-92352--HPI32862158 | |
School Information | ||
| District | Rim of the World | |
| Elementary School | Lake Arrowhead | |
| Middle School | Mary Putnam | |
MLS Information | ||
| Days on market | 48 | |
| MLS Status | Active | |
| Listing Date | Mar 15, 2024 | |
| Listing Last Modified | May 2, 2024 | |
| Tax ID | 0333544020000 | |
| MLS Area | 287A - Arrowhead Woods | |
| MLS # | RW24044039 | |
This information is believed to be accurate, but without any warranty.


