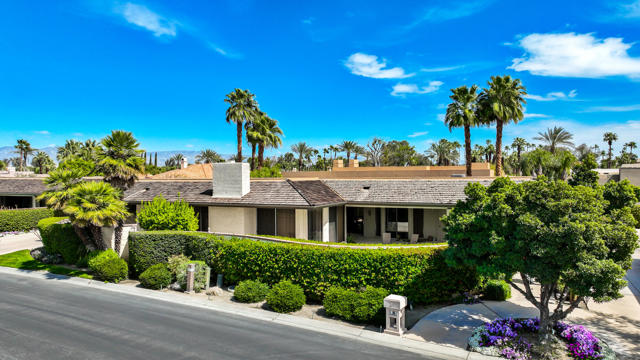Listing by: Encore Premier Group, Bennion Deville Homes
3 Beds
3 Baths
2,834 SqFt
Active
Beautifully updated St. Andrews plan (free standing) with private pool/spa and West Mountain views. Double door entry leads into a home with Versaille pattern travertine floors (carpet in bedrooms) The kitchen is a chef's dream - custom cabinets with lots of accessories (spice risers in drawers, baking tray cupboard, every cupboard has a pullout, tool drawer in front of sink, double bin pullout for trash/recycling - you get the idea.) All JENN AIR appliances: Refrigerator has water dispenser, ultra quiet dishwasher, oven, warming drawer, 5 burner gas stove with push button ventilation system. The bar has an ice maker & white wine cooler. Laundry has washer, gas dryer, and deep soaking sink. The wine room has storage capacity for 250+ bottles of wine. Ceiling fans and custom window coverings throughout the home. The former sauna has been converted into a closet. Keyless keypad leading to the garage. Outside patios surround this home with outdoor kitchen at your disposal. The property also has 30 solar panels that are owned. 3 car garage with plenty of extra parking which is rare in the Springs CC.
Property Details | ||
|---|---|---|
| Price | $1,295,000 | |
| Bedrooms | 3 | |
| Full Baths | 1 | |
| Half Baths | 0 | |
| Total Baths | 3 | |
| Property Style | Ranch | |
| Lot Size Area | 9583 | |
| Lot Size Area Units | Square Feet | |
| Acres | 0.22 | |
| Property Type | Residential | |
| Sub type | SingleFamilyResidence | |
| MLS Sub type | Single Family Residence | |
| Stories | 1 | |
| Features | Built-in Features,Wet Bar,Open Floorplan,Bar | |
| Exterior Features | Rain Gutters | |
| Year Built | 1983 | |
| Subdivision | The Springs C.C. | |
| View | Mountain(s) | |
| Roof | Shake | |
| Heating | Central,Forced Air,Fireplace(s),Natural Gas | |
| Foundation | Slab | |
| Lot Description | Landscaped,Paved,Irregular Lot,Sprinkler System,Sprinklers Timer,Planned Unit Development | |
| Laundry Features | Individual Room | |
| Pool features | Gunite,In Ground,Electric Heat,Community,Private | |
| Parking Description | Golf Cart Garage,Covered,Driveway,Garage Door Opener,Side by Side,Oversized | |
| Parking Spaces | 9 | |
| Garage spaces | 3 | |
| Association Fee | 1552 | |
| Association Amenities | Bocce Ball Court,Tennis Court(s),Pet Rules,Management,Golf Course,Gym/Ex Room,Card Room,Clubhouse,Controlled Access,Banquet Facilities,Trash,Sewer,Security,Insurance,Earthquake Insurance,Cable TV,Clubhouse Paid | |
Geographic Data | ||
| Directions | From Bob Hope gate: right on Stanford to 2nd stop sign, Dartmouth turn right, follow to 62 on the right. From Morningside gate: Immediately turn left on Princeton, follow to the end and turn on Columbia to Bryn Mawr; house is straight ahead at #62 Cross Street: BRYN MAWR. | |
| County | Riverside | |
| Latitude | 33.771022 | |
| Longitude | -116.419178 | |
| Market Area | 321 - Rancho Mirage | |
Address Information | ||
| Address | 62 Dartmouth Drive, Rancho Mirage, CA 92270 | |
| Postal Code | 92270 | |
| City | Rancho Mirage | |
| State | CA | |
| Country | United States | |
Listing Information | ||
| Listing Office | Bennion Deville Homes | |
| Listing Agent | Encore Premier Group | |
| Buyer Agency Compensation | 2.500 | |
| Buyer Agency Compensation Type | % | |
| Compensation Disclaimer | The offer of compensation is made only to participants of the MLS where the listing is filed. | |
| Special listing conditions | Standard | |
| Virtual Tour URL | https://www.tourfactory.com/idxr3138109 | |
School Information | ||
| District | Palm Springs Unified | |
MLS Information | ||
| Days on market | 40 | |
| MLS Status | Active | |
| Listing Date | Mar 15, 2024 | |
| Listing Last Modified | Apr 24, 2024 | |
| Tax ID | 688070019 | |
| MLS Area | 321 - Rancho Mirage | |
| MLS # | 219108529PS | |
This information is believed to be accurate, but without any warranty.


