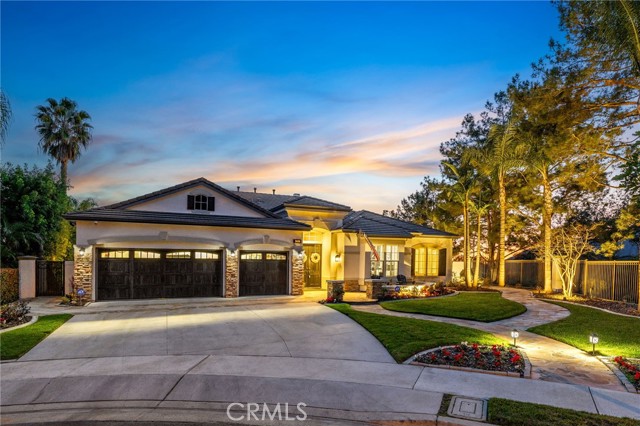Listing by: Nicholas Abbadessa, RE/MAX MASTERS REALTY, 909-292-7888
5 Beds
4 Baths
3,810 SqFt
Pending
DISCOVER LUXURIOUS LIVING IN THE MARSHALL CANYON ESTATES. Located at the northern most end of this exclusive gated community at the end of a cul-de-sac, this executive home offers both luxury and privacy. This property, shielded by an array of towering trees to the west, showcases meticulous landscaping, and elegantly laid pathways leading to a welcoming stone porch, setting a premium standard for upscale living. Seller-owned solar panels and a plumbed generator underscores a commitment to sustainability and uninterrupted comfort. The foyer introduces an office space with glass doors, (could be reconfigured as a 5th bedroom as optioned by the builder), a testament to the home's thoughtful design and flexibility. The living room, with a custom fireplace and recessed lighting leads to an adjacent formal dining room offering panoramic windows inviting natural light and scenic views. The family room features a custom fireplace and windows that overlook the view, seamlessly merging with the remodeled open-concept kitchen. Custom cabinetry, quartzite countertops, a whitewashed brick backsplash, top-tier stainless steel appliances, an island with seating under pendant lights, and a balcony with an automatic cover offer a culinary sanctuary with sweeping views. The primary suite offers a two-sided fireplace that elegantly separates the retreat area from the bedroom, ensuring a cozy ambiance. The views from this sanctuary are complemented by a luxuriously remodeled bathroom and a walk-in closet with custom organizers. A second bedroom on the main level, complete with an ensuite offers privacy and elegance. The lower level is perfectly configured for extended family, featuring a secondary family room, two additional bedrooms, and a bathroom, ensuring comfort and privacy for guests or family members. This level’s design reinforces the home's status as an ideal setting for multigenerational living. Outdoor living is elevated with a tastefully landscaped backyard that features a pebble-finished saltwater pool, a spa with a spillway, a built-in barbecue, and a fire pit with integrated seating. These amenities, combined with the stone retaining wall and a grassy area, all set against a breathtaking backdrop, create an outdoor haven perfect for entertainment or relaxation. Situated in a community renowned for its exclusivity and scenic beauty, this property is not just a home but a lifestyle choice for those seeking the perfect balance of luxury, privacy, and convenience.
Property Details | ||
|---|---|---|
| Price | $2,050,000 | |
| Bedrooms | 5 | |
| Full Baths | 3 | |
| Half Baths | 1 | |
| Total Baths | 4 | |
| Lot Size Area | 12084 | |
| Lot Size Area Units | Square Feet | |
| Acres | 0.2774 | |
| Property Type | Residential | |
| Sub type | SingleFamilyResidence | |
| MLS Sub type | Single Family Residence | |
| Stories | 2 | |
| Features | Built-in Features,Ceiling Fan(s),Crown Molding,Granite Counters,High Ceilings,In-Law Floorplan,Open Floorplan,Pantry,Recessed Lighting | |
| Exterior Features | Barbecue Private,Lighting,Rain Gutters | |
| Year Built | 1999 | |
| View | City Lights,Neighborhood,Panoramic,Park/Greenbelt | |
| Roof | Tile | |
| Heating | Central | |
| Foundation | Slab | |
| Lot Description | Back Yard,Cul-De-Sac,Front Yard,Landscaped,Lawn,Sprinkler System | |
| Laundry Features | Individual Room,Inside | |
| Pool features | Private,Heated,Gas Heat,In Ground,Pebble,Salt Water | |
| Parking Description | Direct Garage Access,Driveway,Concrete,Garage Faces Front,Garage Door Opener | |
| Parking Spaces | 3 | |
| Garage spaces | 3 | |
| Association Fee | 312 | |
| Association Amenities | Controlled Access | |
Geographic Data | ||
| Directions | Golden Hills to north on Avenida Del Risco {Gated Access}, right on Vista Del Sol, left on Martes | |
| County | Los Angeles | |
| Latitude | 34.151096 | |
| Longitude | -117.758474 | |
| Market Area | 684 - La Verne | |
Address Information | ||
| Address | 2406 Martes, La Verne, CA 91750 | |
| Postal Code | 91750 | |
| City | La Verne | |
| State | CA | |
| Country | United States | |
Listing Information | ||
| Listing Office | RE/MAX MASTERS REALTY | |
| Listing Agent | Nicholas Abbadessa | |
| Listing Agent Phone | 909-292-7888 | |
| Buyer Agency Compensation | 2.000 | |
| Attribution Contact | 909-292-7888 | |
| Buyer Agency Compensation Type | % | |
| Compensation Disclaimer | The offer of compensation is made only to participants of the MLS where the listing is filed. | |
| Special listing conditions | Standard | |
| Virtual Tour URL | https://realestate.merakiestatemedia.com/videos/b42142f4-9011-40d0-979c-451eebca60a0 | |
School Information | ||
| District | Bonita Unified | |
| Elementary School | Oak Mesa | |
| Middle School | Ramona | |
| High School | Bonita | |
MLS Information | ||
| Days on market | 4 | |
| MLS Status | Pending | |
| Listing Date | Mar 15, 2024 | |
| Listing Last Modified | Mar 19, 2024 | |
| Tax ID | 8678072054 | |
| MLS Area | 684 - La Verne | |
| MLS # | CV24052445 | |
This information is believed to be accurate, but without any warranty.


