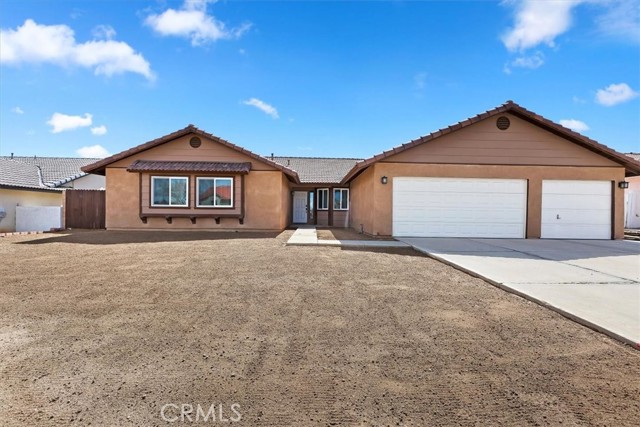Listing by: Tiffany Bailey, TLC Realty, 7602201819
4 Beds
3 Baths
2,114 SqFt
Active Under Contract
Honey, Stop The Car!!! You will want to see this one! It has so much to offer inside and out! You will love the spacious floorplan! Many new upgrades (over $88K in the last 6 years) including new paint (inside/outside), flooring, baseboards, double pane vinyl windows, reglazing (shower/tub and kitchen sink), backsplash (in kitchen/bar areas), ceiling fans with remotes, faucets and fixtures, plus a finished 3-car garage with 2 openers and ceiling storage, and so much more!!! The fully landscaped backyard showcases the gorgeous view of the mountains, whether under the beautiful full-length covered patio or amidst the grass and/or flatwork outlining the yard. The extra-large 12' x 20' shed is permitted. And under the patio cover (located by the primary bedroom slider) is electrical access for a futuristic spa, if you desire one. It is absolutely perfect for all your entertaining needs! Great location, close to schools/shopping/dining, and commuter friendly! Make your Appointment today!
Property Details | ||
|---|---|---|
| Price | $524,999 | |
| Bedrooms | 4 | |
| Full Baths | 2 | |
| Half Baths | 1 | |
| Total Baths | 3 | |
| Lot Size | 82' x 220' x 82' x 220' | |
| Lot Size Area | 18000 | |
| Lot Size Area Units | Square Feet | |
| Acres | 0.4132 | |
| Property Type | Residential | |
| Sub type | SingleFamilyResidence | |
| MLS Sub type | Single Family Residence | |
| Stories | 1 | |
| Features | Bar,Cathedral Ceiling(s),Ceiling Fan(s),High Ceilings,Open Floorplan,Pantry,Recessed Lighting | |
| Exterior Features | Lighting | |
| Year Built | 1991 | |
| View | Desert,Mountain(s),Neighborhood,Panoramic,Trees/Woods | |
| Roof | Tile | |
| Heating | Central,Fireplace(s),Forced Air,Natural Gas | |
| Foundation | Slab | |
| Accessibility | 2+ Access Exits | |
| Lot Description | Back Yard,Cul-De-Sac,Front Yard,Gentle Sloping,Landscaped,Lawn,Paved,Sprinklers In Rear,Up Slope from Street,Yard | |
| Laundry Features | Dryer Included,Gas Dryer Hookup,In Garage,Washer Hookup,Washer Included | |
| Pool features | None | |
| Parking Description | Direct Garage Access,Driveway,Concrete,Paved,Driveway Up Slope From Street,Garage Faces Front,Garage Door Opener | |
| Parking Spaces | 6 | |
| Garage spaces | 3 | |
| Association Fee | 0 | |
Geographic Data | ||
| Directions | From the 15 FWY take the Ranchero Rd. EXIT east. Continue east to Via Quintana and turn right (south). At end of street, turn right (west) on Via Cartagena and PIQ is immediately on the left. | |
| County | San Bernardino | |
| Latitude | 34.381186 | |
| Longitude | -117.322833 | |
| Market Area | HSP - Hesperia | |
Address Information | ||
| Address | 15591 Via Cartagena Street, Hesperia, CA 92345 | |
| Postal Code | 92345 | |
| City | Hesperia | |
| State | CA | |
| Country | United States | |
Listing Information | ||
| Listing Office | TLC Realty | |
| Listing Agent | Tiffany Bailey | |
| Listing Agent Phone | 7602201819 | |
| Buyer Agency Compensation | 2.000 | |
| Attribution Contact | 7602201819 | |
| Buyer Agency Compensation Type | % | |
| Compensation Disclaimer | The offer of compensation is made only to participants of the MLS where the listing is filed. | |
| Special listing conditions | Standard,Trust | |
| Virtual Tour URL | https://www.tourfactory.com/idxr3138011 | |
School Information | ||
| District | Hesperia Unified | |
| Elementary School | Cottonwood | |
| Middle School | Ranchero | |
| High School | Sultana | |
MLS Information | ||
| Days on market | 17 | |
| MLS Status | Active Under Contract | |
| Listing Date | Mar 15, 2024 | |
| Listing Last Modified | Apr 1, 2024 | |
| Tax ID | 0397281150000 | |
| MLS Area | HSP - Hesperia | |
| MLS # | HD24039765 | |
This information is believed to be accurate, but without any warranty.


