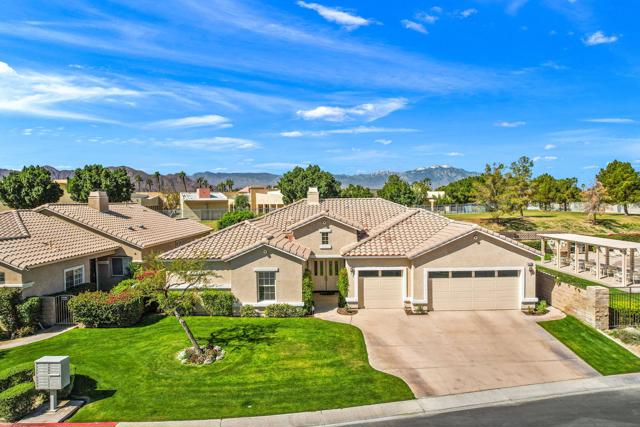Listing by: Kristen Murphy, Desert Sotheby's International Realty
4 Beds
3 Baths
2,719 SqFt
Active
Immaculately maintained home with owned solar in the beautiful golf course community of Indian Springs! This home showcases pride of ownership throughout - it's rare to find a property so meticulously cared for and loved by the original owner. The floorplan is the Cambria, the largest plan, spanning 2,719 square feet of living space. Prior to construction, many quality upgrades and custom changes were made to the home that are visible throughout. The layout is open and accentuated by high vaulted ceilings that add to the sense of space as you move from the large living room with fireplace and custom built-ins to the dining area and upgraded kitchen with beautiful granite and high-end cabinetry. A large walk-in pantry is an added bonus. The bedrooms have a wonderful split plan with the spacious master suite on one side of the home and the guest rooms on the opposite side. One of the four bedrooms has been converted to an office/den with custom desk areas and cabinetry. A hall bath adjoins. Two other guest bedrooms share a Jack and Jill bath. The location is outstanding and private. The backyard features lush landscaping, three covered patio areas, six citrus trees, two water features and a new drainage system. One of two large community pools and a fully-equipped fitness center are located adjacent to the home. Enjoy all the benefits of having a pool without the maintenance! The exterior of the home was recently painted and there's new carpeting throughout. Welcome home!
Property Details | ||
|---|---|---|
| Price | $699,000 | |
| Bedrooms | 4 | |
| Full Baths | 1 | |
| Half Baths | 0 | |
| Total Baths | 3 | |
| Lot Size Area | 8276 | |
| Lot Size Area Units | Square Feet | |
| Acres | 0.19 | |
| Property Type | Residential | |
| Sub type | SingleFamilyResidence | |
| MLS Sub type | Single Family Residence | |
| Stories | 1 | |
| Features | Built-in Features,Open Floorplan,High Ceilings,Block Walls | |
| Year Built | 2003 | |
| Subdivision | Indian Springs | |
| Roof | Tile | |
| Heating | Forced Air,Zoned,Natural Gas | |
| Foundation | Slab | |
| Lot Description | Back Yard,Landscaped,Sprinkler System | |
| Laundry Features | Individual Room | |
| Parking Description | Street,Driveway | |
| Parking Spaces | 3 | |
| Garage spaces | 3 | |
| Association Fee | 359 | |
| Association Amenities | Controlled Access,Management,Gym/Ex Room,Cable TV | |
Geographic Data | ||
| Directions | Use main gate located on west side of Jefferson. Cross Street: Jefferson. | |
| County | Riverside | |
| Latitude | 33.721139 | |
| Longitude | -116.272953 | |
| Market Area | 699 - Not Defined | |
Address Information | ||
| Address | 45105 Banff Springs Street, Indio, CA 92201 | |
| Postal Code | 92201 | |
| City | Indio | |
| State | CA | |
| Country | United States | |
Listing Information | ||
| Listing Office | Desert Sotheby's International Realty | |
| Listing Agent | Kristen Murphy | |
| Buyer Agency Compensation | 2.500 | |
| Buyer Agency Compensation Type | % | |
| Compensation Disclaimer | The offer of compensation is made only to participants of the MLS where the listing is filed. | |
| Special listing conditions | Standard | |
| Virtual Tour URL | https://listings.teigenmedia.com/sites/yorljlg/unbranded | |
MLS Information | ||
| Days on market | 47 | |
| MLS Status | Active | |
| Listing Date | Mar 16, 2024 | |
| Listing Last Modified | May 2, 2024 | |
| Tax ID | 604530034 | |
| MLS Area | 699 - Not Defined | |
| MLS # | 219108575DA | |
This information is believed to be accurate, but without any warranty.


