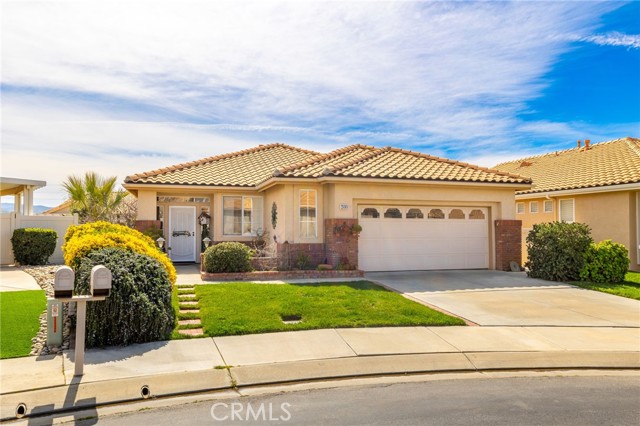Listing by: MARTHA PECK, SUN LAKES REALTY, INC, 951-317-3808
2 Beds
2 Baths
1,785 SqFt
Pending
A lovely Jasmine located in wonderful Sun Lakes Country Club, and with beautiful views of the San Gorgonio and San Jacinto mountains. This very popular floorplan has 1785 square feet that includes a living room, dining room, a spacious kitchen with eating area that overlooks the family room, 2 bedrooms, 2 bathrooms, a separte den/office, and an indoor laundry room. The stunning kitchen features custom wood cabinets, granite counter tops and stainless steel appliances. This functional kitchen overlooks the very cozy family room with a decorative rock entertainment area that is quickly the focal point of the room. The living and dining rooms provide plenty of room for entertaining with a separate area that could be used as an office, den or craft area. Both the primary bedroom and guest bedroom have plently of room and primary bedroom has a sliding door for quick access into the patio area. The spacious indoor laundry area is a big advantage and there is an oversized closet/pantry across the hallway from the laundry area. For convenience, the 2 car garage has direct access in this charming home. There is a tasteful use of carpet, tile, and impressive engineered wood flooring through-out the home that adds such warmth. The covered patio in this roomy backyard will quickly become your favorite space to relax to enjoy the surrounding mountain views. Sun Lake Country Club is one of the most unbelieveable and affordable 55+ communities in Southern California featuring so many amenities that will make your retirement frist class.
Property Details | ||
|---|---|---|
| Price | $389,500 | |
| Bedrooms | 2 | |
| Full Baths | 1 | |
| Total Baths | 2 | |
| Lot Size Area | 5663 | |
| Lot Size Area Units | Square Feet | |
| Acres | 0.13 | |
| Property Type | Residential | |
| Sub type | SingleFamilyResidence | |
| MLS Sub type | Single Family Residence | |
| Stories | 1 | |
| Features | Ceiling Fan(s),Granite Counters,Pantry | |
| Year Built | 1998 | |
| Subdivision | Other (OTHR) | |
| View | Neighborhood | |
| Roof | Tile | |
| Heating | Forced Air | |
| Lot Description | Back Yard,Front Yard,Sprinkler System | |
| Laundry Features | Gas Dryer Hookup,Individual Room,Inside,Washer Hookup | |
| Pool features | Association,Fenced,Heated,In Ground | |
| Parking Description | Driveway,Concrete,Garage,Garage Faces Front,Garage Door Opener | |
| Parking Spaces | 2 | |
| Garage spaces | 2 | |
| Association Fee | 364 | |
| Association Amenities | Pool,Spa/Hot Tub,Golf Course,Tennis Court(s),Bocce Ball Court,Gym/Ex Room,Clubhouse,Billiard Room,Banquet Facilities,Recreation Room,Meeting Room,Cable TV,Maintenance Grounds,Pet Rules,Pets Permitted,Management,Guard | |
Geographic Data | ||
| Directions | Enter main gate to Riviera, left on Riviera, Riviera to St. Croix Way, left on St. Croix Way. Home is on the right. | |
| County | Riverside | |
| Latitude | 33.912457 | |
| Longitude | -116.929712 | |
| Market Area | 263 - Banning/Beaumont/Cherry Valley | |
Address Information | ||
| Address | 4808 St. Croix Way, Banning, CA 92220 | |
| Postal Code | 92220 | |
| City | Banning | |
| State | CA | |
| Country | United States | |
Listing Information | ||
| Listing Office | SUN LAKES REALTY, INC | |
| Listing Agent | MARTHA PECK | |
| Listing Agent Phone | 951-317-3808 | |
| Buyer Agency Compensation | 2.000 | |
| Attribution Contact | 951-317-3808 | |
| Buyer Agency Compensation Type | % | |
| Compensation Disclaimer | The offer of compensation is made only to participants of the MLS where the listing is filed. | |
| Special listing conditions | Standard | |
School Information | ||
| District | Banning Unified | |
MLS Information | ||
| Days on market | 41 | |
| MLS Status | Pending | |
| Listing Date | Mar 16, 2024 | |
| Listing Last Modified | Apr 26, 2024 | |
| Tax ID | 440180044 | |
| MLS Area | 263 - Banning/Beaumont/Cherry Valley | |
| MLS # | EV24052459 | |
This information is believed to be accurate, but without any warranty.


