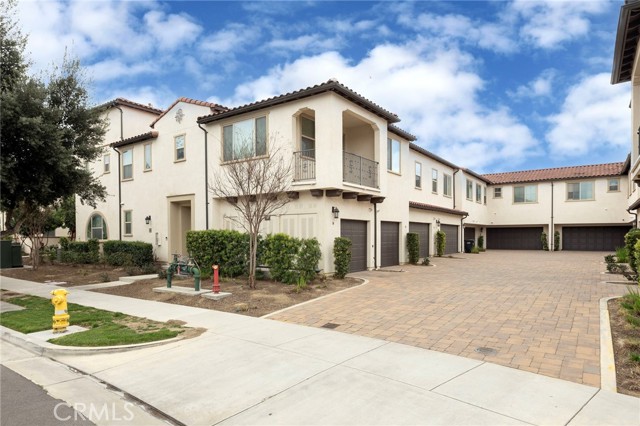Listing by: Danielle Miller, Kinetic Realty, 562-708-7379
1 Beds
2 Baths
976 SqFt
Active
Welcome to New Haven, a beautiful community located in Ontario Ranch. This End unit condo features: 1 bedroom, 2 bathrooms, a balcony, upgraded tile flooring in the kitchen and bathroom area, upgraded vinyl planks flooring in family room and bedroom, a dual vanity, oversized bathtub, sliding mirror closet doors, indoor laundry and an attached garage. The community is filled with parks, out door eating areas, sports courts and a pool and spa. Close to shopping, restaurants and freeway access. Nearby: Stater Brothers, Starbucks, Jerry Mike's Sub, Tacos and Carl's Junior, In-N-Out Burger, Costco and many other great restaurants.
Property Details | ||
|---|---|---|
| Price | $489,000 | |
| Bedrooms | 1 | |
| Full Baths | 1 | |
| Half Baths | 1 | |
| Total Baths | 2 | |
| Property Style | Modern | |
| Lot Size Area | 999 | |
| Lot Size Area Units | Square Feet | |
| Acres | 0.0229 | |
| Property Type | Residential | |
| Sub type | Condominium | |
| MLS Sub type | Condominium | |
| Stories | 2 | |
| Features | Balcony,Ceiling Fan(s) | |
| Year Built | 2017 | |
| View | Mountain(s),Neighborhood | |
| Roof | Tile | |
| Heating | Central | |
| Foundation | Slab | |
| Lot Description | 0-1 Unit/Acre | |
| Laundry Features | Inside | |
| Pool features | Association | |
| Parking Description | Garage | |
| Parking Spaces | 1 | |
| Garage spaces | 1 | |
| Association Fee | 265 | |
| Association Amenities | Pool,Spa/Hot Tub,Fire Pit,Barbecue,Outdoor Cooking Area,Picnic Area,Playground,Dog Park,Tennis Court(s),Sport Court,Other Courts,Gym/Ex Room,Clubhouse,Recreation Room,Maintenance Grounds,Call for Rules,Management | |
Geographic Data | ||
| Directions | South of the 60 x West of the 15 | |
| County | San Bernardino | |
| Latitude | 34.001236 | |
| Longitude | -117.577158 | |
| Market Area | 686 - Ontario | |
Address Information | ||
| Address | 3430 E Santa Clara Lane #14, Ontario, CA 91761 | |
| Unit | 14 | |
| Postal Code | 91761 | |
| City | Ontario | |
| State | CA | |
| Country | United States | |
Listing Information | ||
| Listing Office | Kinetic Realty | |
| Listing Agent | Danielle Miller | |
| Listing Agent Phone | 562-708-7379 | |
| Buyer Agency Compensation | 3.000 | |
| Attribution Contact | 562-708-7379 | |
| Buyer Agency Compensation Type | % | |
| Compensation Disclaimer | The offer of compensation is made only to participants of the MLS where the listing is filed. | |
| Special listing conditions | Standard | |
School Information | ||
| District | Chaffey Joint Union High | |
| Elementary School | Ranch View | |
| Middle School | Grace Yokley | |
| High School | Colony | |
MLS Information | ||
| Days on market | 25 | |
| MLS Status | Active | |
| Listing Date | Mar 16, 2024 | |
| Listing Last Modified | Apr 11, 2024 | |
| Tax ID | 0218464320000 | |
| MLS Area | 686 - Ontario | |
| MLS # | PW24042580 | |
This information is believed to be accurate, but without any warranty.


