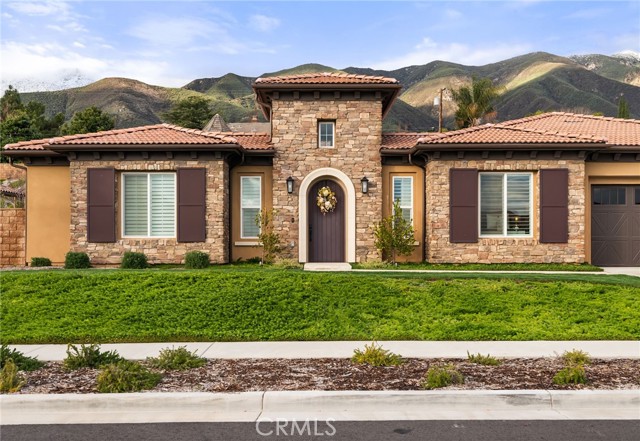Listing by: Sharon Kobold, CENTURY 21 PEAK, 909-228-3336
4 Beds
5 Baths
3,499 SqFt
Active
Welcome to the epitome of luxury living at Weaver Lane Estates 8882 Justify Drive, nestled within an exclusive gated community of 26 single-family homes. This sprawling single-story abode exudes elegance and sophistication, boasting soaring ceilings and impeccable craftsmanship throughout. Step into the heart of the home, where an expansive kitchen awaits with custom designer countertops, seamlessly flowing into the family room and large family kitchen area. Luxurious stackable glass doors beckon you to embrace outdoor living, where a covered patio offers unobstructed views of the majestic mountains. With four bedrooms plus a versatile Casita or home office complete with a sink and refrigerator, privacy and functionality are paramount. Each bedroom and the Casita boast their own en suite bathrooms, ensuring comfort and convenience for all. Richly appointed spaces abound, featuring large gathering areas, a bright professional-grade kitchen, a huge walk-in pantry, and soaring ceilings adorned with plantation shutters and luxury vinyl wood-like floors. Designer carpeting graces the bedrooms, while the primary suite indulges with its spaciousness and opulence, showcasing an en suite bathroom with double sinks, a soaking tub, and a walk-in shower, along with a generous walk-in closet. Indulge in the ultimate lifestyle, with hiking and horse trails meandering around protected open space in a lush setting. Curb appeal abounds with a private, enclosed courtyard, while the finished garage with epoxy floors and an indoor laundry room adds practicality to the allure of this exquisite estate. Experience the pinnacle of luxury living at Weaver Lane Estates, where every detail has been thoughtfully curated for discerning tastes.
Property Details | ||
|---|---|---|
| Price | $1,859,000 | |
| Bedrooms | 4 | |
| Full Baths | 5 | |
| Half Baths | 0 | |
| Total Baths | 5 | |
| Property Style | Mediterranean | |
| Lot Size Area | 21610 | |
| Lot Size Area Units | Square Feet | |
| Acres | 0.4961 | |
| Property Type | Residential | |
| Sub type | SingleFamilyResidence | |
| MLS Sub type | Single Family Residence | |
| Stories | 1 | |
| Features | Block Walls,Built-in Features,High Ceilings,In-Law Floorplan,Open Floorplan,Pantry,Recessed Lighting,Unfurnished,Wet Bar | |
| Exterior Features | Rain Gutters | |
| Year Built | 2022 | |
| View | Hills,Mountain(s) | |
| Roof | Concrete,Tile | |
| Heating | Central | |
| Lot Description | Back Yard,Cul-De-Sac,Front Yard,Gentle Sloping,Landscaped,Lawn,Level with Street,Lot 20000-39999 Sqft,Rectangular Lot,Sprinkler System,Sprinklers In Front,Sprinklers In Rear,Sprinklers Timer | |
| Laundry Features | Individual Room,Inside | |
| Pool features | None | |
| Parking Description | Direct Garage Access,Driveway,Concrete,Driveway Level,Garage Faces Front,Garage - Two Door,See Remarks | |
| Parking Spaces | 2 | |
| Garage spaces | 2 | |
| Association Fee | 271 | |
| Association Amenities | Controlled Access | |
Geographic Data | ||
| Directions | 210 Frwy, Exit Carnelian. Head North. Pass Hillside Road. Continue and to Derby Farms Drive and make a right. | |
| County | San Bernardino | |
| Latitude | 34.158254 | |
| Longitude | -117.612541 | |
| Market Area | 688 - Rancho Cucamonga | |
Address Information | ||
| Address | 8882 Justify Drive, Rancho Cucamonga, CA 91701 | |
| Postal Code | 91701 | |
| City | Rancho Cucamonga | |
| State | CA | |
| Country | United States | |
Listing Information | ||
| Listing Office | CENTURY 21 PEAK | |
| Listing Agent | Sharon Kobold | |
| Listing Agent Phone | 909-228-3336 | |
| Buyer Agency Compensation | 2.000 | |
| Attribution Contact | 909-228-3336 | |
| Buyer Agency Compensation Type | % | |
| Compensation Disclaimer | The offer of compensation is made only to participants of the MLS where the listing is filed. | |
| Special listing conditions | Standard | |
School Information | ||
| District | Call Listing Office | |
MLS Information | ||
| Days on market | 38 | |
| MLS Status | Active | |
| Listing Date | Mar 16, 2024 | |
| Listing Last Modified | Apr 23, 2024 | |
| Tax ID | 1061261230000 | |
| MLS Area | 688 - Rancho Cucamonga | |
| MLS # | CV24052190 | |
This information is believed to be accurate, but without any warranty.


