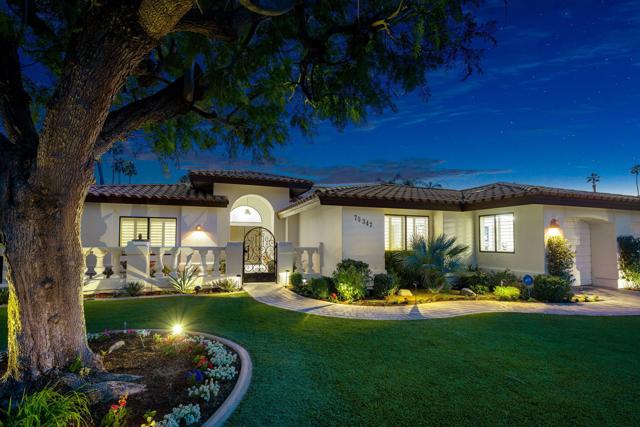Listing by: Beth Feist, Compass
4 Beds
3 Baths
3,810 SqFt
Active
Experience the pinnacle of luxury desert living in this exquisite home located in a prime Indian Wells neighborhood, set within a tranquil street. This stunning home was completely renovated in 2008, showcasing high-end finishes throughout. The backyard is a professionally landscaped tropical paradise, complete with a saltwater pool & spa adorned with four waterfalls, offering an idyllic setting for entertaining amidst mature landscaping & mountain views. The expansive primary suite provides a spa-like experience with walk-in closets, a jacuzzi tub, & dual vanities. The home is equipped with an advanced heat/AC system incorporating a high-tech air filtration & scrubbing system. The front yard boasts a realistic synthetic lawn, complemented by paver stone driveways & walkways. Culinary enthusiasts will adore the true gourmet kitchen, featuring an oversized center island, custom cabinets & counters, under-cabinet lighting, a garden window, a wine fridge, & a walk-in pantry. The spacious & bright living room, complete with a wet bar, is ideal for hosting large family gatherings. Two gas log fireplaces add warmth & ambiance. The family room, living room, & primary suite all offer direct access to the pool area through double French doors. The solar system lease is fully paid off & the home benefits from a tankless water heater, generator & a state-of-the-art security system. Located just 5 minutes from the exclusive El Paseo shops, dining, & Indian Wells Tennis Garden
Property Details | ||
|---|---|---|
| Price | $1,598,000 | |
| Bedrooms | 4 | |
| Full Baths | 3 | |
| Half Baths | 0 | |
| Total Baths | 3 | |
| Lot Size Area | 9583 | |
| Lot Size Area Units | Square Feet | |
| Acres | 0.22 | |
| Property Type | Residential | |
| Sub type | SingleFamilyResidence | |
| MLS Sub type | Single Family Residence | |
| Stories | 1 | |
| Features | Wet Bar | |
| Year Built | 1991 | |
| Subdivision | Not Applicable-1 | |
| View | Mountain(s) | |
| Heating | Central,Fireplace(s) | |
| Foundation | Slab | |
| Lot Description | Yard,Landscaped,Front Yard,Sprinkler System,Sprinklers Timer | |
| Pool features | Waterfall,In Ground,Pebble,Electric Heat,Private,Salt Water | |
| Parking Description | Garage Door Opener,Driveway | |
| Parking Spaces | 2 | |
| Garage spaces | 2 | |
Geographic Data | ||
| Directions | From Hwy 111 turn onto Rancho Palmeras, follow to Camino De Plata N, turn right, turn right onto Montecito Drive, house is on the left Cross Street: Rancho Palmeras. | |
| County | Riverside | |
| Latitude | 33.719755 | |
| Longitude | -116.35042 | |
| Market Area | 325 - Indian Wells | |
Address Information | ||
| Address | 75347 Montecito Drive, Indian Wells, CA 92210 | |
| Postal Code | 92210 | |
| City | Indian Wells | |
| State | CA | |
| Country | United States | |
Listing Information | ||
| Listing Office | Compass | |
| Listing Agent | Beth Feist | |
| Buyer Agency Compensation | 2.500 | |
| Buyer Agency Compensation Type | % | |
| Compensation Disclaimer | The offer of compensation is made only to participants of the MLS where the listing is filed. | |
| Special listing conditions | Standard | |
| Virtual Tour URL | https://1drv.ms/v/s!AiQiBOMMyhldy01hxtVd5Tb6IzpK?e=DaGVQ8 | |
MLS Information | ||
| Days on market | 41 | |
| MLS Status | Active | |
| Listing Date | Mar 16, 2024 | |
| Listing Last Modified | Apr 26, 2024 | |
| Tax ID | 633041004 | |
| MLS Area | 325 - Indian Wells | |
| MLS # | 219108589DA | |
This information is believed to be accurate, but without any warranty.


