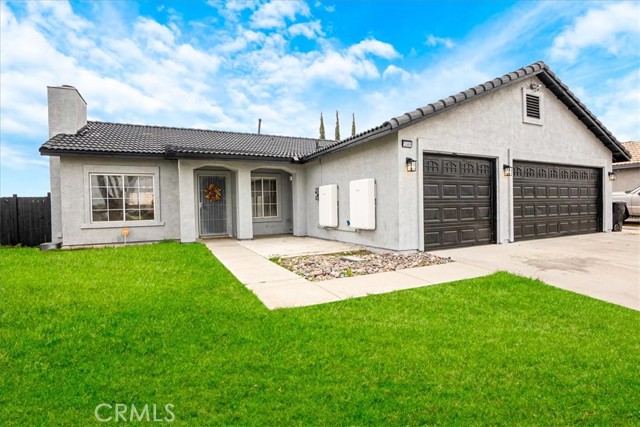Listing by: Alexandra Michalski, MAINSTREET REALTORS, 714-720-4050
3 Beds
2 Baths
1,334 SqFt
Pending
Home is back on the market at no fault of sellers. Welcome to your cozy retreat in the heart of a welcoming neighborhood! This traditional home, brimming with rustic modern charm, offers 3 bedrooms, 2 bathrooms, and a practical 2-car garage, with one garage space thoughtfully converted into a functional office space. This cozy retreat welcomes you with open arms. Upon entering, you'll be greeted by the warmth of a crackling fireplace, inviting you to unwind in the comfort of the living room after a long day. Vaulted ceilings add a touch of grandeur while maintaining a cozy atmosphere that makes you feel right at home. Recent updates have lovingly enhanced this home with a rustic modern flair, seamlessly blending traditional charm with contemporary comforts. From the stylish kitchen with its mix of sleek countertops and wood accents to the inviting master suite with its private en-suite bathroom, every corner exudes a sense of warmth and hospitality. Outside, this property offers plenty of room for outdoor enjoyment, whether you're entertaining on the patio or simply enjoying the peaceful surroundings. With a perfect balance of space and serenity, this backyard oasis is your own private sanctuary. Located close to schools, parks, and everyday conveniences, this home offers the ideal combination of tranquility and accessibility. Come experience the simple pleasures of everyday living in this humble abode—it's sure to steal your heart!
Property Details | ||
|---|---|---|
| Price | $410,000 | |
| Bedrooms | 3 | |
| Full Baths | 2 | |
| Total Baths | 2 | |
| Property Style | Traditional | |
| Lot Size Area | 8000 | |
| Lot Size Area Units | Square Feet | |
| Acres | 0.1837 | |
| Property Type | Residential | |
| Sub type | SingleFamilyResidence | |
| MLS Sub type | Single Family Residence | |
| Stories | 1 | |
| Features | High Ceilings,Recessed Lighting | |
| Exterior Features | Kennel | |
| Year Built | 1994 | |
| View | Hills,Mountain(s),Neighborhood,Valley | |
| Roof | Clay | |
| Heating | Central,Fireplace(s) | |
| Foundation | Slab | |
| Lot Description | 0-1 Unit/Acre,Back Yard,Corner Lot,Front Yard,Up Slope from Street | |
| Laundry Features | Gas Dryer Hookup,Individual Room,Washer Hookup | |
| Pool features | None | |
| Parking Description | Direct Garage Access,Driveway,Concrete,Driveway Up Slope From Street,Garage,Garage Faces Front,Garage - Single Door,Garage - Two Door,Garage Door Opener | |
| Parking Spaces | 3 | |
| Garage spaces | 3 | |
| Association Fee | 0 | |
Geographic Data | ||
| Directions | From 15 North: Exit Bear Valley Rd, turn left on Bear Valley Rd, turn right on Mall Blvd, turn left on Petaluma Rd, home is located on right hand side. | |
| County | San Bernardino | |
| Latitude | 34.477464 | |
| Longitude | -117.350987 | |
| Market Area | VIC - Victorville | |
Address Information | ||
| Address | 12489 Petaluma Road, Victorville, CA 92392 | |
| Postal Code | 92392 | |
| City | Victorville | |
| State | CA | |
| Country | United States | |
Listing Information | ||
| Listing Office | MAINSTREET REALTORS | |
| Listing Agent | Alexandra Michalski | |
| Listing Agent Phone | 714-720-4050 | |
| Buyer Agency Compensation | 3.000 | |
| Attribution Contact | 714-720-4050 | |
| Buyer Agency Compensation Type | % | |
| Compensation Disclaimer | The offer of compensation is made only to participants of the MLS where the listing is filed. | |
| Special listing conditions | Standard | |
| Virtual Tour URL | https://msrvideos.com/12489PetalumaRd.mp4 | |
School Information | ||
| District | Victor Valley Union High | |
| High School | Silverado | |
MLS Information | ||
| Days on market | 31 | |
| MLS Status | Pending | |
| Listing Date | Feb 28, 2024 | |
| Listing Last Modified | Apr 8, 2024 | |
| Tax ID | 3095522080000 | |
| MLS Area | VIC - Victorville | |
| MLS # | CV24037625 | |
This information is believed to be accurate, but without any warranty.


