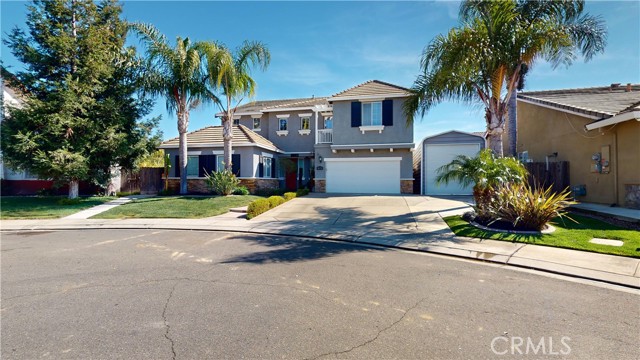Listing by: Jaime Silva, Homesmart PV & Associates, 209-585-5635
5 Beds
3 Baths
3,939 SqFt
Pending
Gorgeous home located on a cul-de-sac with 3939 sf. Features entry with a formal living room with vaulted ceilings. Beautiful family room with a fireplace with a mantel and wood paneling, crown molding, and built in white cabinets. Kitchen features quartz counters, two toned painted cabinets, stainless steel appliances, open shelving with coffee bar area and a farmhouse sink. Formal dining was turned into a playroom off the kitchen with a custom barn door. Downstairs features a game room with a mancave with patio doors to the front porch or could be used as a inlaw bedroom with a full bath downstairs. Master suite features a large bedroom & sitting room, two walk in closets, double vanities separate soaking tub and shower. Laundry room is upstairs near the other 3 bedrooms. The Backyard features a custom swimming pool with a built-in slide and waterfall. Custom concrete throughout the backyard. There is a nice covered patio off the kitchen and a storage shed. Large lot with RV access that currently has a enclosed workshop/carport for extra storage for your toys or boat.
Property Details | ||
|---|---|---|
| Price | $695,000 | |
| Bedrooms | 5 | |
| Full Baths | 2 | |
| Half Baths | 1 | |
| Total Baths | 3 | |
| Property Style | Contemporary | |
| Lot Size Area | 8791 | |
| Lot Size Area Units | Square Feet | |
| Acres | 0.2018 | |
| Property Type | Residential | |
| Sub type | SingleFamilyResidence | |
| MLS Sub type | Single Family Residence | |
| Stories | 2 | |
| Features | Balcony,Ceiling Fan(s),Crown Molding,Granite Counters,Open Floorplan,Quartz Counters,Storage,Two Story Ceilings | |
| Exterior Features | Rain Gutters | |
| Year Built | 2005 | |
| View | Neighborhood | |
| Roof | Tile | |
| Heating | Central,Fireplace(s),Zoned | |
| Foundation | Slab | |
| Lot Description | Cul-De-Sac,Front Yard,Landscaped,Lawn,Lot 6500-9999,Irregular Lot,Sprinkler System,Sprinklers In Front,Sprinklers In Rear,Yard | |
| Laundry Features | Electric Dryer Hookup,Individual Room,Upper Level | |
| Pool features | Private,Gunite | |
| Parking Description | Driveway Up Slope From Street,Garage,RV Access/Parking,Structure | |
| Parking Spaces | 2 | |
| Garage spaces | 2 | |
| Association Fee | 0 | |
Geographic Data | ||
| Directions | From Sagewood turn into Savannah court. | |
| County | Merced | |
| Latitude | 37.345578 | |
| Longitude | -120.570881 | |
Address Information | ||
| Address | 1652 Savannah Court, Atwater, CA 95301 | |
| Postal Code | 95301 | |
| City | Atwater | |
| State | CA | |
| Country | United States | |
Listing Information | ||
| Listing Office | Homesmart PV & Associates | |
| Listing Agent | Jaime Silva | |
| Listing Agent Phone | 209-585-5635 | |
| Buyer Agency Compensation | 2.500 | |
| Attribution Contact | 209-585-5635 | |
| Buyer Agency Compensation Type | % | |
| Compensation Disclaimer | The offer of compensation is made only to participants of the MLS where the listing is filed. | |
| Special listing conditions | Standard | |
| Virtual Tour URL | https://my.matterport.com/show/?m=otjZSdRcRjo | |
School Information | ||
| District | Merced Union | |
MLS Information | ||
| Days on market | 11 | |
| MLS Status | Pending | |
| Listing Date | Mar 18, 2024 | |
| Listing Last Modified | Mar 30, 2024 | |
| Tax ID | 005421011000 | |
| MLS # | MC24052987 | |
This information is believed to be accurate, but without any warranty.


