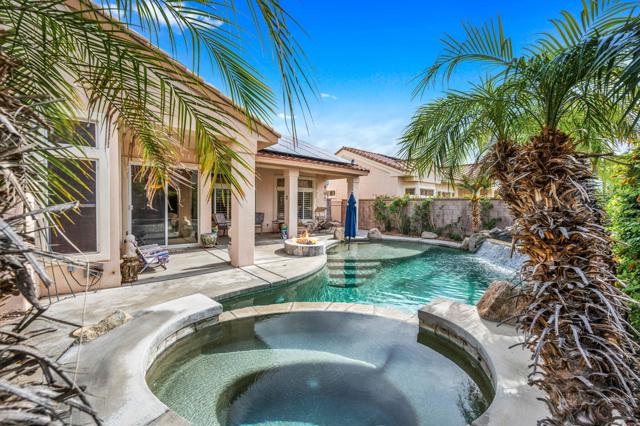Listing by: Beverly Bell Group, Windermere Real Estate
3 Beds
3 Baths
2,304 SqFt
Active
LOOKING FOR A PLACE IN THE SUN? LOOK NO FARTHER! This spacious and updated ''Pave'' model has a SOUTH FACING resort-style rear yard boasting a beautiful private pool and spa, dramatic cascading waterfalls , a large flagstone BBQ island w/wet bar plus firepit. All perfect for outdoor entertaining!Exquisitely updated interior details are highlighted throughout. 14ft cathedral ceilings in the great room, a custom bar with wine fridge. Gleaming tile flooring. Slab granite counters with waterfall edge, glass tile backsplash, and stainless appliances grace the sophisticated kitchen with a convenient large family room boasting an inviting fireplace with glass tile surround. This great floor plan features the Primary Bedroom suite on the opposite side of the home with 2 guest bedrooms (one is currently used as an office) and one has a built-in Murphy bed plus bathroom with slab granite counter and a powder room. Sumptuous describes the Primary bedroom with a Bay window and a large remodeled walk-in closet and the extra large fabulously designed custom shower is heaven! Dual vanities are accented with slab granite as is the laundry room. 2 car garage plus golf cart garage. There is a leased Solar system. Sun City P. D. is a 24 hour guard-gated community. HOA dues include Cable, Security, Internet. Amenities incl: 18 hole championship golf courses, pickleball, tennis, 3 clubhouses, 2 fitness centers, Bocce, billiards, 4 pools, dog parks, restaurants, library, +++
Property Details | ||
|---|---|---|
| Price | $699,000 | |
| Bedrooms | 3 | |
| Full Baths | 1 | |
| Half Baths | 1 | |
| Total Baths | 3 | |
| Property Style | Bungalow | |
| Lot Size Area | 7405 | |
| Lot Size Area Units | Square Feet | |
| Acres | 0.17 | |
| Property Type | Residential | |
| Sub type | SingleFamilyResidence | |
| MLS Sub type | Single Family Residence | |
| Stories | 1 | |
| Features | Built-in Features,Dry Bar,High Ceilings | |
| Exterior Features | Barbecue Private | |
| Year Built | 1996 | |
| Subdivision | Sun City | |
| Heating | Central,Zoned,Fireplace(s),Natural Gas | |
| Foundation | Slab | |
| Lot Description | Back Yard,Paved,Landscaped,Front Yard,Sprinkler System,Planned Unit Development | |
| Laundry Features | Individual Room | |
| Pool features | Waterfall,In Ground,Community,Private | |
| Parking Description | Golf Cart Garage,Driveway,Direct Garage Access,Side by Side | |
| Parking Spaces | 6 | |
| Garage spaces | 3 | |
| Association Fee | 430 | |
| Association Amenities | Bocce Ball Court,Tennis Court(s),Sport Court,Pet Rules,Management,Meeting Room,Maintenance Grounds,Lake or Pond,Golf Course,Gym/Ex Room,Card Room,Clubhouse,Controlled Access,Billiard Room,Banquet Facilities,Sewer,Security,Earthquake Insurance,Cable TV,Clubhouse Paid | |
Geographic Data | ||
| Directions | Del Webb to Red Cedar to Sunny Days to Bonanza - house is on the left. Cross Street: Sunny Days. | |
| County | Riverside | |
| Latitude | 33.773907 | |
| Longitude | -116.299427 | |
| Market Area | 307 - Sun City | |
Address Information | ||
| Address | 78185 Bonanza Drive, Palm Desert, CA 92211 | |
| Postal Code | 92211 | |
| City | Palm Desert | |
| State | CA | |
| Country | United States | |
Listing Information | ||
| Listing Office | Windermere Real Estate | |
| Listing Agent | Beverly Bell Group | |
| Buyer Agency Compensation | 2.500 | |
| Buyer Agency Compensation Type | % | |
| Compensation Disclaimer | The offer of compensation is made only to participants of the MLS where the listing is filed. | |
| Special listing conditions | Standard | |
MLS Information | ||
| Days on market | 37 | |
| MLS Status | Active | |
| Listing Date | Mar 18, 2024 | |
| Listing Last Modified | Apr 24, 2024 | |
| Tax ID | 748160080 | |
| MLS Area | 307 - Sun City | |
| MLS # | 219108640DA | |
This information is believed to be accurate, but without any warranty.


