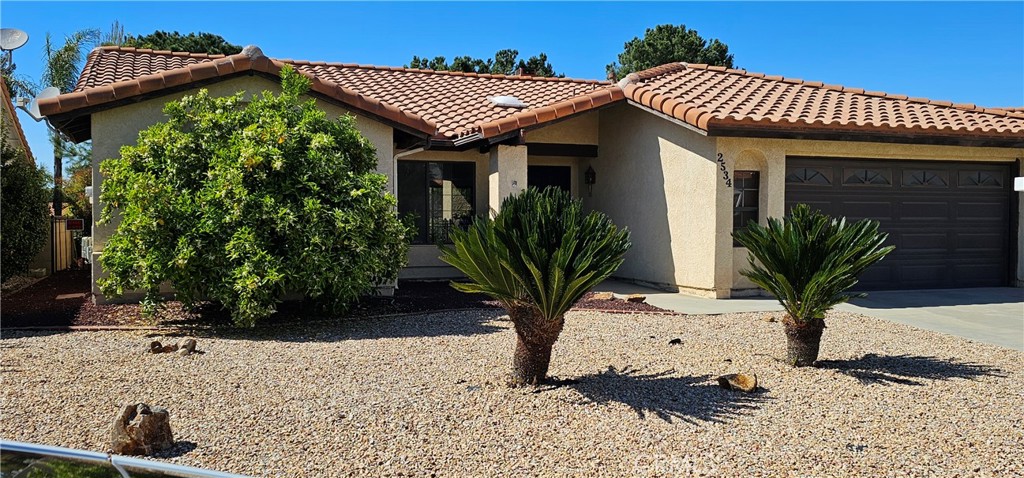Listing by: Jose Pascual III, Escala Realty Group, 805-587-1983
3 Beds
2 Baths
1,661 SqFt
Active
Move in Before the New Year! Located in the age 55+ Seven Hills community, this spacious 3+2 1,661 sft residence on the 11th golf fairway. With vaulted ceilings in the living room, and opposite dual masters, this renovated interior space feels much larger than the actual sft. Both masters maximize privacy and each have a large walk in closet and a built-in floor to ceiling cabinets, with the 3rd large bedroom/offfice having a large closet. With golf course views from the kitchen, living room, and each of the masters you will always have views of the greenery and blue skies. The yard is ample in size, with a large rear area that could be used for any gardening projects desired. When the front door and living room slider are opened, there is a natural breeze through the main area of the home. The 2 car garage has w/d hookups, and has a 240 outlet for an EV charger if needed in the future. With a long driveway & street parking, there is plenty of room for your family and guests. Seven Hills has an ANNUAL HOA of $43 and you can join the Members Club for a low monthly fee of $45 and enjoy a large heated pool, spa, gym, community restaurant, and much more. Compared to other communities, the cost is unheard of for the amenities received. Upgrades include water resistant flooring with baseboard, new kitchen cabinets/appliances and stone counters with a new stainless steel kitchen sink and faucet (plus new disposal), new lighting, new ceiling fans w/remotes for the bedrooms, new outlets/switches, new tile flooring in the kitchen & bathrooms, and a remodeled stone & cabinet wet bar.
Property Details | ||
|---|---|---|
| Price | $389,999 | |
| Bedrooms | 3 | |
| Full Baths | 2 | |
| Total Baths | 2 | |
| Property Style | Spanish | |
| Lot Size Area | 6098 | |
| Lot Size Area Units | Square Feet | |
| Acres | 0.14 | |
| Property Type | Residential | |
| Sub type | SingleFamilyResidence | |
| MLS Sub type | Single Family Residence | |
| Stories | 1 | |
| Features | Ceiling Fan(s),Copper Plumbing Full,High Ceilings,Open Floorplan,Quartz Counters,Recessed Lighting,Wet Bar,Wired for Data | |
| Exterior Features | Lighting | |
| Year Built | 1987 | |
| View | Golf Course | |
| Heating | Central | |
| Foundation | Slab | |
| Accessibility | None,No Interior Steps | |
| Lot Description | 0-1 Unit/Acre,Irregular Lot,Yard | |
| Laundry Features | Gas & Electric Dryer Hookup,In Garage | |
| Pool features | Association | |
| Parking Description | Driveway,Garage Faces Front,Garage - Single Door | |
| Parking Spaces | 2 | |
| Garage spaces | 2 | |
| Association Fee | 4 | |
| Association Amenities | Pool,Spa/Hot Tub,Golf Course,Gym/Ex Room,Clubhouse,Billiard Room,Recreation Room,Meeting Room,Call for Rules | |
Geographic Data | ||
| Directions | South on Seven Hills Drive, right on Beech Tree | |
| County | Riverside | |
| Latitude | 33.719744 | |
| Longitude | -116.995607 | |
| Market Area | SRCAR - Southwest Riverside County | |
Address Information | ||
| Address | 2534 Beech Tree Street, Hemet, CA 92545 | |
| Postal Code | 92545 | |
| City | Hemet | |
| State | CA | |
| Country | United States | |
Listing Information | ||
| Listing Office | Escala Realty Group | |
| Listing Agent | Jose Pascual III | |
| Listing Agent Phone | 805-587-1983 | |
| Attribution Contact | 805-587-1983 | |
| Compensation Disclaimer | The offer of compensation is made only to participants of the MLS where the listing is filed. | |
| Special listing conditions | Standard | |
| Ownership | Planned Development | |
School Information | ||
| District | Hemet Unified | |
MLS Information | ||
| Days on market | 238 | |
| MLS Status | Active | |
| Listing Date | Mar 18, 2024 | |
| Listing Last Modified | Nov 12, 2024 | |
| Tax ID | 464221013 | |
| MLS Area | SRCAR - Southwest Riverside County | |
| MLS # | SR24054284 | |
This information is believed to be accurate, but without any warranty.


