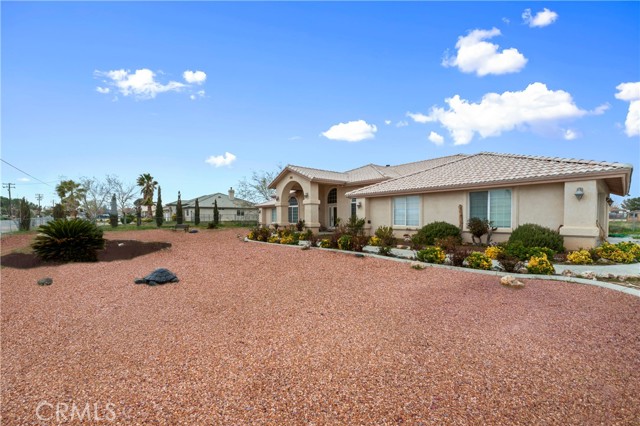Listing by: Sheree Benoit, Equity Union, 310-746-3134
4 Beds
3 Baths
3,205 SqFt
Active
Hey Buyers the Seller's offering a $5,000 Credit that can be used towards a rate buy down! Come and See this Lovely 2006 Custom Built Home by Deserada Homes! This Mediterranean style "Renaissance" Plan home is large and spacious at 3,205 square feet. It has 4 bedrooms, 2.5 bathrooms and an extra-large room off the kitchen which could be used as a 5th bedroom, game room, or large office. The home has an elegant entry way with vaulted ceilings, a living room on the left and a sitting area on the right which can also be used as a formal dining room. The open concept home allows those in the kitchen to be part of the action in the great room/family room. The kitchen has a large wrap around breakfast bar, huge center island, reach-in pantry, newer cooktop, and new sink faucet. There is a separate generous-sized dining area just off the kitchen with lots of windows allowing for sunlight. It’s a great space for hosting dinners and all of your entertaining. The Great Room has a gas/wood burning fireplace, vaulted ceilings, large windows allowing lots of afternoon light in and views of the sunset with its westerly facing view out onto the back yard. The home has new ceiling fans, an indoor laundry room with lots of cabinets for storage, and 2 hall closet areas which provides great space for towels and linens. The main bedroom suite has its own cozy wood burning fireplace. The ensuite boasts an oversized jacuzzi bath tub, separate shower, double sinks, toilet closet and adjacent walk-in closet. The Home is set up on the NEST System.The home is fully fenced and cross fenced on a one-acre lot. With so much room, it offers tons of potential to build your entertainers backyard with the pool of your dreams, outdoor kitchen, firepit or an ADU. Or bring your horses and chickens to have your own little farm with space to spare for gardening. The home has an oversized THREE car garage with windows and finished drywall interior. It has a SMART Remote Opener with battery back up. The garage is extra deep, allowing plenty of space for toys, toolboxes, workbenches, and storage. The long concrete driveway is double wide for lots of guest parking and for RV parking. The home is located just minutes from shopping and schools. Come get your offer in for this super-sized beautiful custom home before it’s gone! See Virtual Tour Link.
Property Details | ||
|---|---|---|
| Price | $660,000 | |
| Bedrooms | 4 | |
| Full Baths | 2 | |
| Half Baths | 1 | |
| Total Baths | 3 | |
| Property Style | Custom Built,Mediterranean,Ranch | |
| Lot Size Area | 43560 | |
| Lot Size Area Units | Square Feet | |
| Acres | 1 | |
| Property Type | Residential | |
| Sub type | SingleFamilyResidence | |
| MLS Sub type | Single Family Residence | |
| Stories | 1 | |
| Features | Cathedral Ceiling(s),Granite Counters,High Ceilings,Open Floorplan,Pantry,Sunken Living Room | |
| Year Built | 2006 | |
| View | Desert,Mountain(s),Neighborhood | |
| Roof | Tile | |
| Heating | Central,Fireplace(s) | |
| Foundation | Slab | |
| Lot Description | 0-1 Unit/Acre,Back Yard,Front Yard,Level with Street,Rectangular Lot | |
| Laundry Features | Individual Room | |
| Pool features | None | |
| Parking Description | Driveway,Garage,Garage Faces Side,Garage Door Opener,RV Access/Parking | |
| Parking Spaces | 8 | |
| Garage spaces | 2 | |
| Association Fee | 0 | |
Geographic Data | ||
| Directions | 15 N Exit Bear Valley Rd Right, Right on Balsam | |
| County | San Bernardino | |
| Latitude | 34.454189 | |
| Longitude | -117.330094 | |
| Market Area | HSP - Hesperia | |
Address Information | ||
| Address | 11198 Balsam Avenue, Hesperia, CA 92345 | |
| Postal Code | 92345 | |
| City | Hesperia | |
| State | CA | |
| Country | United States | |
Listing Information | ||
| Listing Office | Equity Union | |
| Listing Agent | Sheree Benoit | |
| Listing Agent Phone | 310-746-3134 | |
| Buyer Agency Compensation | 2.500 | |
| Attribution Contact | 310-746-3134 | |
| Buyer Agency Compensation Type | % | |
| Compensation Disclaimer | The offer of compensation is made only to participants of the MLS where the listing is filed. | |
| Special listing conditions | Standard | |
| Virtual Tour URL | https://www.hommati.com/3DTour-AerialVideo/unbranded/11198-Balsam-Ave-Hesperia-Ca-92345--HPI32863355 | |
School Information | ||
| District | Hesperia Unified | |
| Elementary School | Maple | |
| Middle School | Hesperia | |
| High School | Hesperia | |
MLS Information | ||
| Days on market | 35 | |
| MLS Status | Active | |
| Listing Date | Mar 18, 2024 | |
| Listing Last Modified | Apr 22, 2024 | |
| Tax ID | 0406122180000 | |
| MLS Area | HSP - Hesperia | |
| MLS # | SR24052262 | |
This information is believed to be accurate, but without any warranty.


