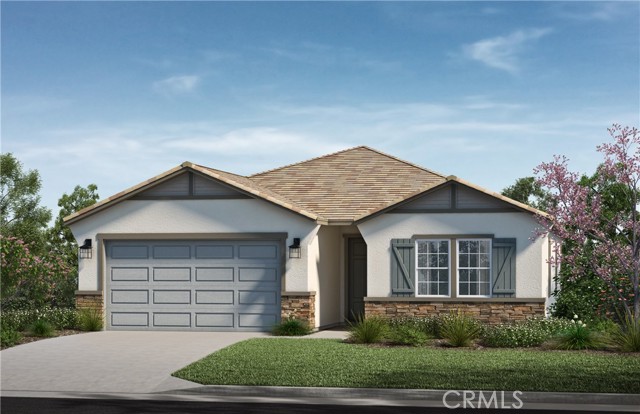Listing by: PATRICIA MARTINEZ, KB HOME, 951-316-6052
3 Beds
2 Baths
2,026 SqFt
Pending
This single-story features towering 9-foot ceilings and comes with 3 bedrooms and a den and 2 baths. The Den can also be converted to be a fourth bedroom if you should need one. You are able to personalize this home to fit your own tastes and budget so imagine the possibilities. Open the front door to a hallway that leads to 3 bedrooms you can choose from and one of those has a walk-in closet. Continue to the beautiful kitchen which starts off with granite countertops, White thermofoil cabinets, stainless steel all electric appliances and a large island you can use for so many different occasions. The kitchen looks out into the family and dining room making for a great open concept style home, so you'll be able to enjoy company while being in the kitchen or watching a show as you're cooking. Flooring will start off as vinyl at the entry, kitchen, baths and laundry with plush carpet everywhere else but is able to be personalized as well. Your primary bedroom is large enough for plenty of big furniture and is connected to your primary bath which has a 5-foot walk in shower, dual sinks and a large walk-in closet. Close to shopping, freeways, schools and only a short drive to Lake Elsinore this location is hard to match! Solar is for lease in this home. Photo is a rendering of the model. Buyer can either lease or purchase the Solar.
Property Details | ||
|---|---|---|
| Price | $625,990 | |
| Bedrooms | 3 | |
| Full Baths | 2 | |
| Half Baths | 0 | |
| Total Baths | 2 | |
| Property Style | French | |
| Lot Size Area | 9836 | |
| Lot Size Area Units | Square Feet | |
| Acres | 0.2258 | |
| Property Type | Residential | |
| Sub type | SingleFamilyResidence | |
| MLS Sub type | Single Family Residence | |
| Stories | 1 | |
| Features | Granite Counters,High Ceilings | |
| Year Built | 2024 | |
| View | None | |
| Heating | ENERGY STAR Qualified Equipment | |
| Lot Description | Lot 6500-9999,Sprinklers Drip System | |
| Laundry Features | Individual Room,Inside | |
| Pool features | None | |
| Parking Description | Driveway,Garage | |
| Parking Spaces | 2 | |
| Garage spaces | 2 | |
| Association Fee | 220 | |
| Association Amenities | Maintenance Grounds | |
Geographic Data | ||
| Directions | From I-15, exit Central Ave. (Hwy. 74) heading east. Turn right on Rosetta Canyon Dr., left on Elsinore Hills Rd. and right on Red Car Dr. to sales center. | |
| County | Riverside | |
| Latitude | 33.699086 | |
| Longitude | -117.315255 | |
| Market Area | SRCAR - Southwest Riverside County | |
Address Information | ||
| Address | 41526 Red Car, Lake Elsinore, CA 92532 | |
| Postal Code | 92532 | |
| City | Lake Elsinore | |
| State | CA | |
| Country | United States | |
Listing Information | ||
| Listing Office | KB HOME | |
| Listing Agent | PATRICIA MARTINEZ | |
| Listing Agent Phone | 951-316-6052 | |
| Attribution Contact | 951-316-6052 | |
| Compensation Disclaimer | The offer of compensation is made only to participants of the MLS where the listing is filed. | |
| Special listing conditions | Standard | |
| Ownership | None | |
School Information | ||
| District | Lake Elsinore Unified | |
| Elementary School | Earl Warren | |
| Middle School | Elsinore | |
| High School | Temescal Canyon | |
MLS Information | ||
| Days on market | 122 | |
| MLS Status | Pending | |
| Listing Date | Mar 19, 2024 | |
| Listing Last Modified | Aug 15, 2024 | |
| MLS Area | SRCAR - Southwest Riverside County | |
| MLS # | IV24055143 | |
This information is believed to be accurate, but without any warranty.


