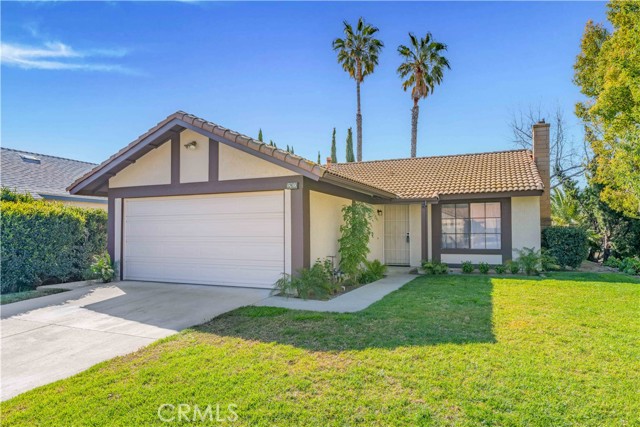Listing by: Tricia Poissonnier, HomeSmart, Evergreen Realty, 949-910-4744
3 Beds
2 Baths
1,013 SqFt
Pending
WONDERFUL single-story home - Model perfect and located in the highly sought after community of Victoria Park. Walking distance to Windrows elementary. Situated on a premium corner lot. This is a great floorplan offering 1,013 sqft with 3 bedrooms and 2 full bathrooms. Spacious living room offers a cozy brick fireplace, and high pitched ceilings. Terrific brand-new kitchen with quartz countertop. Fabulous backyard with covered patio and artificial turf. Home was fully remodeled in the last 4 months. Upgrades include: new paint, new kitchen, new vanities, new flooring, new hardware, new AC, new ducts, new furnace, new counter top, new baseboards, new ceiling fans, new recess lighting, new closet doors, new mirrored wardrobes, new light fixtures, and so much more. Large master bedroom with ceiling fan and a private master bathroom with walk-in shower. Large 2 car attached garage. Great curb appeal. Wonderful location at walking distance to Windrows elementary school and Windrows park. Close to schools, shopping, dining/restaurants, parks, trails and EZ freeway access. Low taxes, No HOA fees, no solar panels to assume. This home will sell quickly. Hurry!
Property Details | ||
|---|---|---|
| Price | $685,000 | |
| Bedrooms | 3 | |
| Full Baths | 2 | |
| Total Baths | 2 | |
| Property Style | Traditional | |
| Lot Size Area | 5435 | |
| Lot Size Area Units | Square Feet | |
| Acres | 0.1248 | |
| Property Type | Residential | |
| Sub type | SingleFamilyResidence | |
| MLS Sub type | Single Family Residence | |
| Stories | 1 | |
| Features | Ceiling Fan(s),Copper Plumbing Full,High Ceilings,Open Floorplan,Quartz Counters,Recessed Lighting | |
| Exterior Features | Rain Gutters | |
| Year Built | 1984 | |
| View | Mountain(s),Neighborhood | |
| Roof | Concrete,Tile | |
| Heating | Central,Forced Air | |
| Foundation | Slab | |
| Lot Description | Back Yard,Corner Lot,Front Yard,Landscaped,Lawn,Level with Street,Rectangular Lot,Sprinklers In Front,Yard | |
| Laundry Features | Gas & Electric Dryer Hookup,In Garage,Washer Hookup | |
| Pool features | None | |
| Parking Description | Direct Garage Access,Garage,Garage Faces Front,Garage - Single Door | |
| Parking Spaces | 2 | |
| Garage spaces | 2 | |
| Association Fee | 0 | |
Geographic Data | ||
| Directions | Cross streets - Victoria Park Lane, Barberry Street, Rosewood Place | |
| County | San Bernardino | |
| Latitude | 34.125716 | |
| Longitude | -117.528749 | |
| Market Area | 688 - Rancho Cucamonga | |
Address Information | ||
| Address | 12613 Daphne Drive, Rancho Cucamonga, CA 91739 | |
| Postal Code | 91739 | |
| City | Rancho Cucamonga | |
| State | CA | |
| Country | United States | |
Listing Information | ||
| Listing Office | HomeSmart, Evergreen Realty | |
| Listing Agent | Tricia Poissonnier | |
| Listing Agent Phone | 949-910-4744 | |
| Buyer Agency Compensation | 2.000 | |
| Attribution Contact | 949-910-4744 | |
| Buyer Agency Compensation Type | % | |
| Compensation Disclaimer | The offer of compensation is made only to participants of the MLS where the listing is filed. | |
| Special listing conditions | Standard | |
School Information | ||
| District | Etiwanda | |
| Elementary School | Windrows | |
| Middle School | Etiwanda | |
| High School | Rancho Cucamonga | |
MLS Information | ||
| Days on market | 9 | |
| MLS Status | Pending | |
| Listing Date | Mar 19, 2024 | |
| Listing Last Modified | Mar 29, 2024 | |
| Tax ID | 1089562350000 | |
| MLS Area | 688 - Rancho Cucamonga | |
| MLS # | OC24054154 | |
This information is believed to be accurate, but without any warranty.


