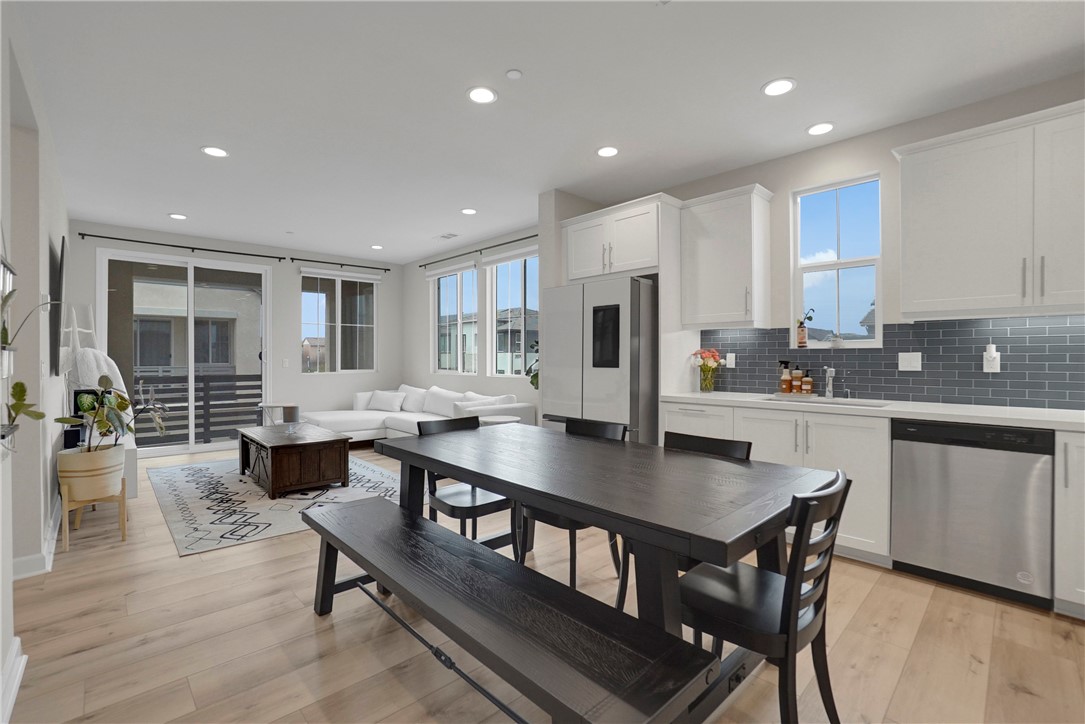Listing by: PENG-HSIANG WENG, eXp Realty of Greater L.A. Inc, 626-224-7778
1 Beds
2 Baths
972 SqFt
Active
Welcome to your luxurious townhome-style condo in the heart of New Haven community! This stunning 1-bedroom, 1-full bathroom, and powder room residence offers an unparalleled living experience. As you step inside, you're greeted by an open space kitchen featuring upscale white shaker cabinets with upper glass, complemented by the sleek elegance of luxury vinyl flooring extending seamlessly from the kitchen to the great room. LED recessed lighting adds a modern touch, illuminating the space with warmth and ambiance. The bedroom and stairs boast upgraded carpeting, providing comfort and style throughout. The bathroom features dual sinks, offering convenience and luxury, along with a spacious walk-in closet for ample storage. Additionally, the home comes with the added benefit of payoff solar, ensuring energy efficiency and cost savings. Step outside onto the balcony through the sliding door, where you can unwind and enjoy the fresh air and scenic views. With a 1-car garage and plentiful community parking spaces in front of the unit, parking will never be an issue. Community amenities abound, offering residents access to five superb parks, a sprawling 7,000 sq ft clubhouse/recreation space, junior Olympic-sized swimming pool, basketball and pickle ball courts, social spaces, playgrounds, fire pits, and even an onsite Lifestyle Director to enhance your living experience. Year-round events and activities ensure there's always something exciting to do. Located within 5 mins driving distance to trendy new restaurants, 99 Ranch Market, Starbucks and Costco. This condo offers the perfect blend of convenience, luxury, and community living. Don't miss the opportunity to make this your dream home!
Property Details | ||
|---|---|---|
| Price | $495,000 | |
| Bedrooms | 1 | |
| Full Baths | 1 | |
| Half Baths | 1 | |
| Total Baths | 2 | |
| Lot Size Area | 745 | |
| Lot Size Area Units | Square Feet | |
| Acres | 0.0171 | |
| Property Type | Residential | |
| Sub type | Townhouse | |
| MLS Sub type | Townhouse | |
| Stories | 2 | |
| Year Built | 2023 | |
| View | Mountain(s) | |
| Lot Description | Close to Clubhouse | |
| Laundry Features | Gas & Electric Dryer Hookup,Individual Room,Washer Hookup | |
| Pool features | Community | |
| Parking Spaces | 1 | |
| Garage spaces | 1 | |
| Association Fee | 300 | |
| Association Amenities | Pickleball,Pool,Fire Pit,Barbecue,Outdoor Cooking Area,Picnic Area,Playground,Dog Park,Tennis Court(s),Sport Court,Recreation Room,Meeting Room,Pet Rules | |
Geographic Data | ||
| Directions | Google map | |
| County | San Bernardino | |
| Latitude | 34.001509 | |
| Longitude | -117.57315 | |
| Market Area | 686 - Ontario | |
Address Information | ||
| Address | 3530 E Delight Paseo #197, Ontario, CA 91761 | |
| Unit | 197 | |
| Postal Code | 91761 | |
| City | Ontario | |
| State | CA | |
| Country | United States | |
Listing Information | ||
| Listing Office | eXp Realty of Greater L.A. Inc | |
| Listing Agent | PENG-HSIANG WENG | |
| Listing Agent Phone | 626-224-7778 | |
| Buyer Agency Compensation | 2.000 | |
| Attribution Contact | 626-224-7778 | |
| Buyer Agency Compensation Type | % | |
| Compensation Disclaimer | The offer of compensation is made only to participants of the MLS where the listing is filed. | |
| Special listing conditions | Standard | |
School Information | ||
| District | Chaffey Joint Union High | |
MLS Information | ||
| Days on market | 24 | |
| MLS Status | Active | |
| Listing Date | Mar 20, 2024 | |
| Listing Last Modified | Apr 13, 2024 | |
| Tax ID | 0218399010000 | |
| MLS Area | 686 - Ontario | |
| MLS # | WS24045707 | |
This information is believed to be accurate, but without any warranty.


