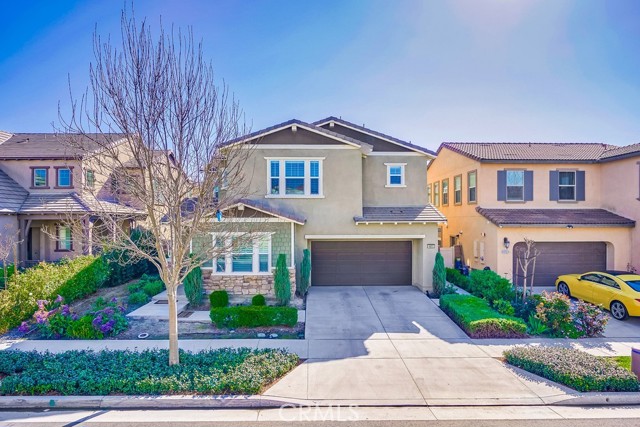Listing by: JEFFREY ZHU, Pinnacle Advanced Investments, 626-677-6988
5 Beds
4 Baths
3,086 SqFt
Pending
Welcome to your dream home in the heart of Parkplace, Ontario! This stunning 2018-built residence boasts contemporary elegance and luxurious living across its spacious 3086 square feet. Perfectly situated in a vibrant community, this property offers convenience, comfort, and style. Upon entering, you're greeted by a seamless flow of design, with the main floor showcasing a versatile den and a generously sized bedroom, ideal for guests or a home office. The open-concept layout seamlessly transitions into the gourmet kitchen, equipped with modern appliances, sleek countertops, and ample storage space. Entertaining is a breeze with the adjacent dining area and cozy living room, where natural light floods through large windows, creating an inviting atmosphere. Ascend the staircase to discover four additional bedrooms, each offering comfort and privacy for the entire family. Beyond the confines of your exquisite home lies a wealth of community amenities, including a clubhouse complete with a 24-hour gym, refreshing pool, inviting library, and much more. Enjoy the convenience of walking to Park View Elementary School and take advantage of being just minutes away from 99 Ranch Store, Costco, and major freeways, simplifying daily errands and commuting. Whether you're lounging in your backyard oasis, exploring the nearby parks, or indulging in the vibrant local dining scene, this Parkplace residence offers the perfect blend of luxury and convenience for modern living. Don't miss the opportunity to make this your forever home!
Property Details | ||
|---|---|---|
| Price | $850,000 | |
| Bedrooms | 5 | |
| Full Baths | 4 | |
| Total Baths | 4 | |
| Lot Size Area | 4324 | |
| Lot Size Area Units | Square Feet | |
| Acres | 0.0993 | |
| Property Type | Residential | |
| Sub type | SingleFamilyResidence | |
| MLS Sub type | Single Family Residence | |
| Stories | 2 | |
| Year Built | 2018 | |
| View | None | |
| Roof | Tile | |
| Lot Description | 0-1 Unit/Acre | |
| Laundry Features | Upper Level | |
| Pool features | Community | |
| Parking Description | Driveway,Garage | |
| Parking Spaces | 3 | |
| Garage spaces | 3 | |
| Association Fee | 148 | |
| Association Amenities | Pool,Barbecue,Outdoor Cooking Area,Playground,Dog Park,Gym/Ex Room,Card Room,Meeting Room | |
Geographic Data | ||
| Directions | Turn left to Merrill from Archibald into Parkplace | |
| County | San Bernardino | |
| Latitude | 33.984658 | |
| Longitude | -117.59234 | |
| Market Area | 686 - Ontario | |
Address Information | ||
| Address | 4893 S Bountiful Trail, Ontario, CA 91762 | |
| Postal Code | 91762 | |
| City | Ontario | |
| State | CA | |
| Country | United States | |
Listing Information | ||
| Listing Office | Pinnacle Advanced Investments | |
| Listing Agent | JEFFREY ZHU | |
| Listing Agent Phone | 626-677-6988 | |
| Buyer Agency Compensation | 2.000 | |
| Attribution Contact | 626-677-6988 | |
| Buyer Agency Compensation Type | % | |
| Compensation Disclaimer | The offer of compensation is made only to participants of the MLS where the listing is filed. | |
| Special listing conditions | Standard | |
School Information | ||
| District | Ontario-Montclair | |
MLS Information | ||
| Days on market | 4 | |
| MLS Status | Pending | |
| Listing Date | Mar 21, 2024 | |
| Listing Last Modified | Mar 27, 2024 | |
| Tax ID | 1073261800000 | |
| MLS Area | 686 - Ontario | |
| MLS # | WS24056587 | |
This information is believed to be accurate, but without any warranty.


