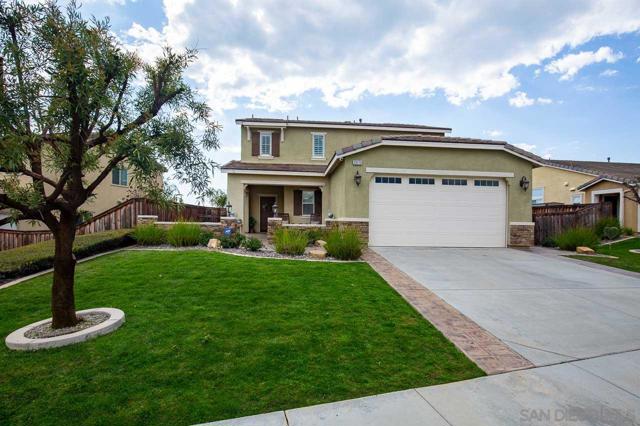Listing by: Michael Farrell, eXp Realty of California, Inc.
4 Beds
3 Baths
2,244 SqFt
Active
Welcome to your new home! Located on a small cul-de-sac with lots of space between neighbors, this highly upgraded home with a rarely available floor plan does not disappoint. First, you’ll notice the added stone house trim, courtyard walls and enlarged driveway. The front patio has stamped concrete, which continues to the pool-sized backyard. There you will find a large patio with an alumawood cover and a ceiling fan that spans the entire back of the house, a custom Lion BBQ, side burner, refrigerator and bar, easy maintenance landscaping, and low voltage automatic lighting. See gorgeous sunsets every night! Entering the home, you’ll notice the large custom tile flooring, tall baseboards, custom plantation shutters throughout, LED canned lighting, crown molding, upgraded granite with custom backsplash and gorgeous espresso cabinets in the kitchen, upgraded appliances and surfaces in all other bathrooms and the laundry room, which has lots of added cabinets and a sink. One bedroom is downstairs, along with a full bathroom for your guests. There are two large walk-in storage closets on this level also. In the garage, you’ll find lots of custom cabinets too. Going upstairs, you’ll see the open stair railings all the way up, including the landing, which really makes a difference! Upstairs are 2 additional bedrooms and a bathroom, and the very large primary bedroom, bathroom with separate shower and tub, dual vanity, and large walk-in closet. You’ll want to make this home yours as the original owner has shown pride of ownership and added too many upgrades to list.
Property Details | ||
|---|---|---|
| Price | $589,900 | |
| Bedrooms | 4 | |
| Full Baths | 2 | |
| Half Baths | 1 | |
| Total Baths | 3 | |
| Lot Size Area | 8276 | |
| Lot Size Area Units | Square Feet | |
| Acres | 0.19 | |
| Property Type | Residential | |
| Sub type | SingleFamilyResidence | |
| MLS Sub type | Single Family Residence | |
| Stories | 2 | |
| Year Built | 2014 | |
| View | Mountain(s),Neighborhood | |
| Heating | Natural Gas,Forced Air | |
| Laundry Features | Gas Dryer Hookup,Individual Room | |
| Pool features | None | |
| Parking Description | Driveway | |
| Parking Spaces | 4 | |
| Garage spaces | 2 | |
| Association Fee | 107 | |
Geographic Data | ||
| Directions | Cross Street: Stableford Court. | |
| County | Riverside | |
| Latitude | 33.94512 | |
| Longitude | -117.024954 | |
| Market Area | 263 - Banning/Beaumont/Cherry Valley | |
Address Information | ||
| Address | 13173 Surlyn Way, Beaumont, CA 92223 | |
| Postal Code | 92223 | |
| City | Beaumont | |
| State | CA | |
| Country | United States | |
Listing Information | ||
| Listing Office | eXp Realty of California, Inc. | |
| Listing Agent | Michael Farrell | |
| Buyer Agency Compensation | 2.000 | |
| Buyer Agency Compensation Type | % | |
| Compensation Disclaimer | The offer of compensation is made only to participants of the MLS where the listing is filed. | |
| Virtual Tour URL | https://youtu.be/G13bQE2yA20?si=Unf771pQfW6tZiaI | |
MLS Information | ||
| Days on market | 28 | |
| MLS Status | Active | |
| Listing Date | Mar 21, 2024 | |
| Listing Last Modified | Apr 18, 2024 | |
| Tax ID | 400630041 | |
| MLS Area | 263 - Banning/Beaumont/Cherry Valley | |
| MLS # | 240006116SD | |
This information is believed to be accurate, but without any warranty.


