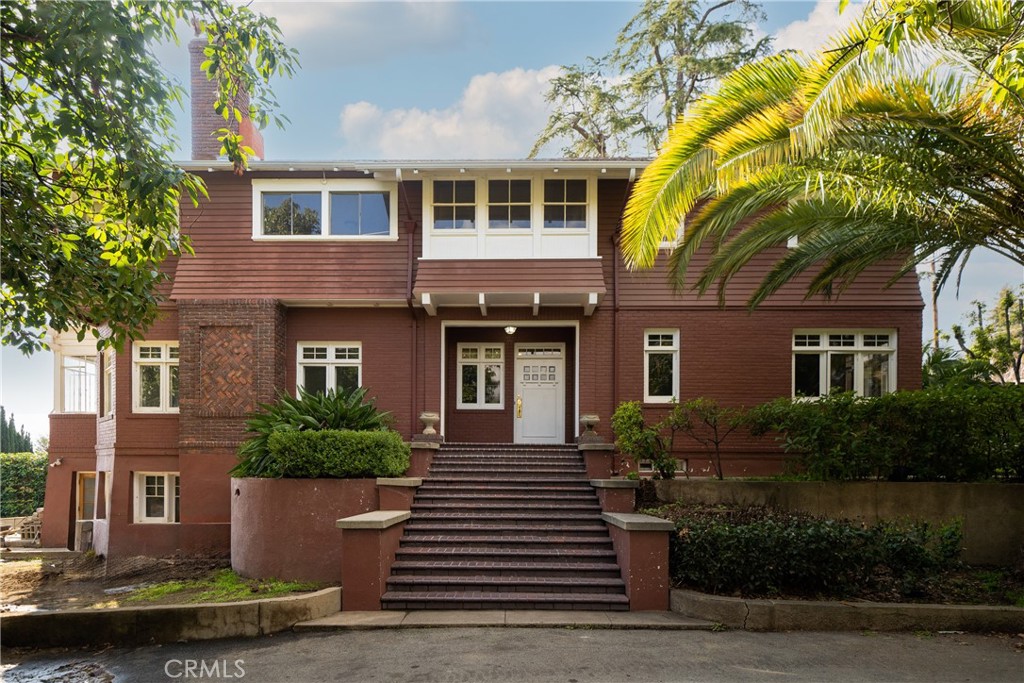Listing by: Alison Burns, COMPASS, 626-422-9180
5 Beds
5 Baths
3,760 SqFt
Pending
PRICE REDUCED!! A Charming and Elegant Craftsman Style home set in prestigious San Antonio Heights. This lovely home was built to last, with beautifully refinished Maple Hardwood Floors throughout. Enter the foyer and enjoy the warmth of mahogany paneled walls and stunning mahogany stairwell. To the right, find a spacious sophisticated dining room with chandelier, high ceilings and a gas fireplace that add elegance to this beautiful room. To the left is a spacious living room with a second gas wood-burning fireplace. Solid Wood Mahogany Sliding Doors hidden in walls on either sides of the foyer allow for privacy when needed. Beyond the living room is an enclosed sunroom with an incredible view of the valley. They say on a clear day you can see all the way to Catalina Island! On the main floor, off the kitchen, is a full bathroom, and adjacent is another room w/ a large picture window that could be utilized as an in-home office or gym. The kitchen has new LVP flooring, new cabinet doors, new Cristal Quartz counter tops, new GE oven and microwave, and new GE dishwasher. Lg. kitchen has a separate eating area for informal dining. There is a stainless steel sink with stainless countertop ideal for the home chef. Just outside the door, you will find an additional outdoor kitchen & entertaining area. Within the foyer is an elegant wood stairwell with a traditional landing leading to the upstairs living quarters. The Lg Primary Suite has an ample sized study attached, full primary bathroom, gorgeous hardwood floors, plus a third closet. In addition to primary, you will find three large bedrooms and another full bathroom upstairs. A spacious hallway has two closets, one with deep shelves perfect for storing linens, extras blankets, and more. A bonus to this property is the downstairs basement being converted to a second living quarters with a kitchenette, full bathroom, and a separate entrance. This living area in the basement/ADU is in addition to the listed square footage, needs some finishing touches, and could be utilized as space for visiting friends or family, housekeeper/au pair quarters, or an income source as a rental. Gated and fully fenced allowing for privacy and security. Security cameras and lights installed on exterior of the home. The property has a large yard with room for an ADU, pool, or additional parking. Property is on Septic, recently pumped and dumped, and sale includes 1/4 share of water stock. (additional shares available for purchase)
Property Details | ||
|---|---|---|
| Price | $1,299,900 | |
| Bedrooms | 5 | |
| Full Baths | 4 | |
| Half Baths | 1 | |
| Total Baths | 5 | |
| Lot Size Area | 20000 | |
| Lot Size Area Units | Square Feet | |
| Acres | 0.4591 | |
| Property Type | Residential | |
| Sub type | SingleFamilyResidence | |
| MLS Sub type | Single Family Residence | |
| Stories | 2 | |
| Features | Balcony,Ceiling Fan(s),Quartz Counters,Wainscoting | |
| Year Built | 1916 | |
| View | Canyon,City Lights,Courtyard,Mountain(s),Neighborhood | |
| Roof | Shingle | |
| Heating | Central,Fireplace(s) | |
| Foundation | Raised | |
| Lot Description | 2-5 Units/Acre,Lot 20000-39999 Sqft | |
| Laundry Features | In Garage | |
| Pool features | None | |
| Parking Description | Direct Garage Access,Driveway,Concrete,Paved,Driveway Level,Garage,Garage Faces Front,Garage - Two Door,Private | |
| Parking Spaces | 33 | |
| Garage spaces | 3 | |
| Association Fee | 0 | |
Geographic Data | ||
| Directions | 210 Fwy to Mountain Ave in Upland North to 25th Street East to property | |
| County | San Bernardino | |
| Latitude | 34.155124 | |
| Longitude | -117.656972 | |
| Market Area | 690 - Upland | |
Address Information | ||
| Address | 430 W 25th Street, Upland, CA 91784 | |
| Postal Code | 91784 | |
| City | Upland | |
| State | CA | |
| Country | United States | |
Listing Information | ||
| Listing Office | COMPASS | |
| Listing Agent | Alison Burns | |
| Listing Agent Phone | 626-422-9180 | |
| Attribution Contact | 626-422-9180 | |
| Compensation Disclaimer | The offer of compensation is made only to participants of the MLS where the listing is filed. | |
| Special listing conditions | Probate Listing | |
| Ownership | None | |
School Information | ||
| District | Upland | |
MLS Information | ||
| Days on market | 102 | |
| MLS Status | Pending | |
| Listing Date | Mar 22, 2024 | |
| Listing Last Modified | Nov 21, 2024 | |
| Tax ID | 1003321380000 | |
| MLS Area | 690 - Upland | |
| MLS # | CV24041990 | |
This information is believed to be accurate, but without any warranty.


