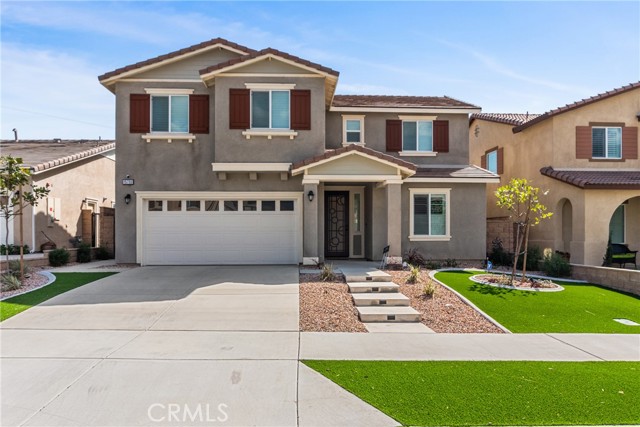Listing by: LINDA OLIN, REALTY PLUS, 909-815-7498
4 Beds
3 Baths
2,536 SqFt
Pending
Ready to move in! Beautiful Upgrades thru out home.Recessed lighting on both floors. Fans in Living room, bedroom, loft,covered patio, Primary Bedroom downstairs with full bathroom, Kitchen has Backsplash, Quartz countertops, Pendant lights over the kitchen bar, under cabinet lighting, gas stove, oven. Dishwasher and Microwave built in. Wonderful wood floors downstairs and carpeted stairs and upstairs. Carpet in the Primary.Spacious Office/Den downstairs walkin closet in Primary bedroom.Crown molding thru out. Wainscot in dining room, Plantation Shutters thru the whole house. Special sliding door plantation shutters for the sliding door to the Covered Patio.Loft upstairs and 3 bedrooms, full bath, Guest bedroom has walk in closet. All tv's mounted in rooms with wire hidden in wall.Front door is CUSTOM made glass and wood beautiful design. Fully landscaped with artificial turf front and back, concrete steps with lighting in the front leads to entrance. Back yard has planters of ribbon concrete and beautiful landscaping features drip system front and back very low maintenance. 2 air condition units 1 upstairs and 1 downstairs. Solar panels are installed and OWNED outright. ADT alarm system is rented. Tankless water heated in garage. Garage access into kitchen. Oversized garage. Side door to backyard. Gated to walkway and street. Block wall on all sides of yard. Shopping nearby, Elementary School and High school within walking distance, Frwy 15 and 210 close.Playground inside gated community.
Property Details | ||
|---|---|---|
| Price | $820,000 | |
| Bedrooms | 4 | |
| Full Baths | 1 | |
| Half Baths | 1 | |
| Total Baths | 3 | |
| Property Style | Mediterranean | |
| Lot Size | 52'x96' | |
| Lot Size Area | 5002 | |
| Lot Size Area Units | Square Feet | |
| Acres | 0.1148 | |
| Property Type | Residential | |
| Sub type | SingleFamilyResidence | |
| MLS Sub type | Single Family Residence | |
| Stories | 2 | |
| Features | Block Walls,Built-in Features,Ceiling Fan(s),Crown Molding,High Ceilings,Open Floorplan,Pantry,Quartz Counters,Recessed Lighting,Unfurnished,Wainscoting | |
| Exterior Features | Rain Gutters | |
| Year Built | 2022 | |
| View | Mountain(s) | |
| Roof | Tile | |
| Foundation | Slab | |
| Lot Description | Back Yard,Front Yard,Level,Near Public Transit,Sprinklers Drip System | |
| Laundry Features | Gas & Electric Dryer Hookup,Individual Room,Inside,Washer Hookup | |
| Pool features | None | |
| Parking Description | Driveway,Street | |
| Parking Spaces | 4 | |
| Garage spaces | 2 | |
| Association Fee | 57 | |
| Association Amenities | Other | |
Geographic Data | ||
| Directions | N?of Summit in on Lytle Creek Rd N to last entrance on right to gate Turn right becomes Kings | |
| County | San Bernardino | |
| Latitude | 34.15796 | |
| Longitude | -117.461551 | |
| Market Area | 264 - Fontana | |
Address Information | ||
| Address | 15733 Kings Peak Drive, Fontana, CA 92336 | |
| Postal Code | 92336 | |
| City | Fontana | |
| State | CA | |
| Country | United States | |
Listing Information | ||
| Listing Office | REALTY PLUS | |
| Listing Agent | LINDA OLIN | |
| Listing Agent Phone | 909-815-7498 | |
| Buyer Agency Compensation | 2.000 | |
| Attribution Contact | 909-815-7498 | |
| Buyer Agency Compensation Type | % | |
| Compensation Disclaimer | The offer of compensation is made only to participants of the MLS where the listing is filed. | |
| Special listing conditions | Standard | |
School Information | ||
| District | Fontana Unified | |
| High School | Summit | |
MLS Information | ||
| Days on market | 2 | |
| MLS Status | Pending | |
| Listing Date | Mar 22, 2024 | |
| Listing Last Modified | Mar 25, 2024 | |
| Tax ID | 1107521640000 | |
| MLS Area | 264 - Fontana | |
| MLS # | IV24053648 | |
This information is believed to be accurate, but without any warranty.


