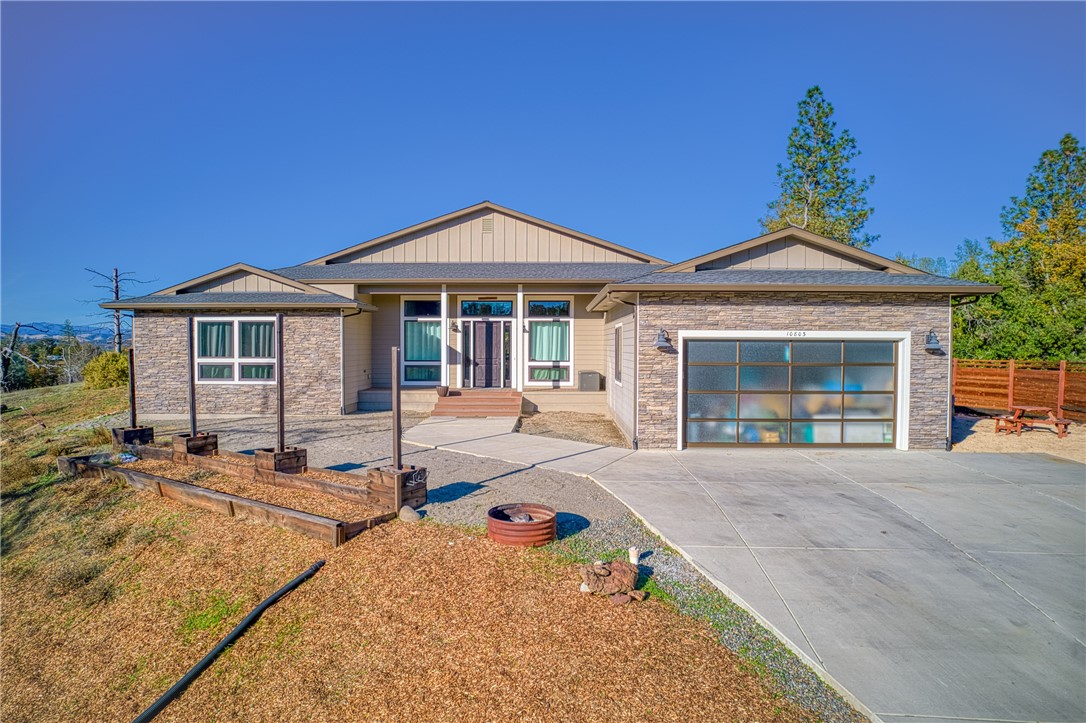Listing by: Christopher Castelli, Century 21 Epic, 707-483-8493
3 Beds
3 Baths
3,760 SqFt
Active
Discover the epitome of country living in this magnificent property built in 2018, where spacious luxury harmoniously combines with the serene beauty of nature. This property offers an idyllic escape from the hustle and bustle of city life, serving as a haven for nature lovers, outdoor enthusiasts, and those in search of a peaceful retreat. The expansive 22 acres provide abundant space for outdoor activities, inviting you to explore the vast grounds, enjoy hiking adventures, and embrace the tranquility of the natural surroundings. The home features 3 bedrooms, 3 bathrooms, and a den, creating the perfect setting for comfortable living. The spacious 1200 square foot great room features a fireplace as the focal point of the room and boasts 12-foot ceilings with gorgeous wood beams. The chef-style kitchen is a masterpiece, equipped with top-of-the-line Thermador appliances, including 4 ovens, and features a spacious pantry with two wine fridges, as well as custom cabinetry with granite countertops and oversized pulls. Each bathroom has stylish glass-enclosed showers, adding a modern touch to the property. The kitchen overlooks the great room, creating an open and inviting living space. In addition to its interior splendor, this property offers over 1000 sq ft of deck space, providing picturesque views of the private pond. The rear deck invites you to savor the serene pond's ambiance and the surrounding natural beauty, creating the perfect setting for outdoor living and relaxation. A separate 1200 sq ft metal shop, equipped with its own 125-amp panel that has its own electric meter, is a paradise for hobbyists and those in need of additional storage. The entrance features an automatic gate for enhanced privacy and security.
Property Details | ||
|---|---|---|
| Price | $1,269,000 | |
| Bedrooms | 3 | |
| Full Baths | 3 | |
| Total Baths | 3 | |
| Property Style | Custom Built | |
| Lot Size Area | 22.14 | |
| Lot Size Area Units | Acres | |
| Acres | 22.14 | |
| Property Type | Residential | |
| Sub type | SingleFamilyResidence | |
| MLS Sub type | Single Family Residence | |
| Stories | 1 | |
| Features | Attic Fan,Ceiling Fan(s),Granite Counters,High Ceilings,Living Room Deck Attached,Open Floorplan,Pantry,Recessed Lighting,Storage | |
| Exterior Features | Rain Gutters | |
| Year Built | 2018 | |
| View | Hills,Mountain(s),Pond | |
| Roof | Composition | |
| Waterfront | Pond | |
| Heating | Central,Fireplace(s),Propane,Wood Stove,Zoned | |
| Foundation | Concrete Perimeter | |
| Accessibility | 36 Inch Or More Wide Halls,Doors - Swing In | |
| Lot Description | 21-25 Units/Acre,Irregular Lot,Ranch,Secluded | |
| Laundry Features | Dryer Included,Electric Dryer Hookup,Individual Room,Propane Dryer Hookup,Washer Hookup,Washer Included | |
| Pool features | None | |
| Parking Description | Driveway,Concrete,Garage Faces Front,Garage - Two Door,Garage Door Opener,Gated | |
| Parking Spaces | 2 | |
| Garage spaces | 2 | |
| Association Fee | 0 | |
Geographic Data | ||
| Directions | From Main St to Morgan Valley Road. 3.5 miles turn Right on to Lake Ridge Road up to 10803 driveway gate | |
| County | Lake | |
| Latitude | 38.894997 | |
| Longitude | -122.570454 | |
| Market Area | LCMV - Morgan Valley | |
Address Information | ||
| Address | 10803 Lake Ridge Road, Lower Lake, CA 95457 | |
| Postal Code | 95457 | |
| City | Lower Lake | |
| State | CA | |
| Country | United States | |
Listing Information | ||
| Listing Office | Century 21 Epic | |
| Listing Agent | Christopher Castelli | |
| Listing Agent Phone | 707-483-8493 | |
| Buyer Agency Compensation | 2.000 | |
| Attribution Contact | 707-483-8493 | |
| Buyer Agency Compensation Type | % | |
| Compensation Disclaimer | The offer of compensation is made only to participants of the MLS where the listing is filed. | |
| Special listing conditions | Standard | |
School Information | ||
| District | Konocti Unified | |
MLS Information | ||
| Days on market | 1 | |
| MLS Status | Active | |
| Listing Date | Mar 22, 2024 | |
| Listing Last Modified | Mar 23, 2024 | |
| Tax ID | 122280020000 | |
| MLS Area | LCMV - Morgan Valley | |
| MLS # | LC24047731 | |
This information is believed to be accurate, but without any warranty.


