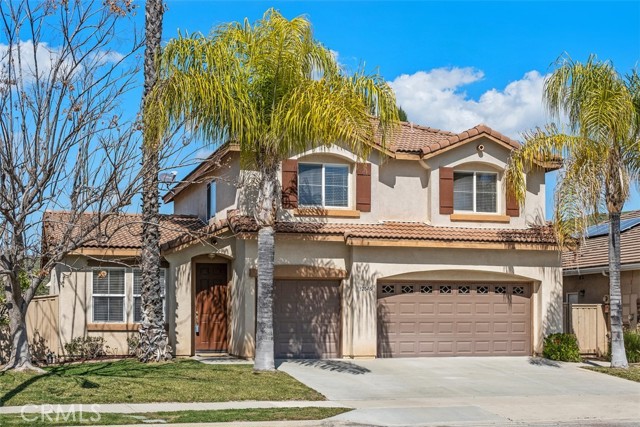Listing by: Joe Christiansen, Berkshire Hathaway HomeService, 949-636-9104
4 Beds
3 Baths
2,200 SqFt
Active
Amazing Location in prestigious Canyon Hills with mountain views from your backyard. This is one of the best locations in Lake Elsinore, only 1 mile from major Shopping Center, Grocery, Dinning, shops, Starbucks and less than 4 miles from the 15 FWY with easy access Ortega Hwy, Corona, Temecula and just 20 minutes from Temecula Wineries, one hour to OC and the Beach and about 45 minutes from the snow. Private community swimming pool, tennis/pickle ball courts, park and picnic area are on the same block! Cotton Wood Canyon Elementary school is walking distance. Home features 4 bedrooms with 2.5 bathrooms and 3 CAR GARGAGE with nearly 2,400 sf of living space. This is large open floor plan concept, perfect for entertaining. Kitchen island is open to an extra large family room, formal living room and formal dinning room. The family room and and kitchen is facing this amazing views of the mountains right behind you. You will love the view from this home! Home has all the comforts of new style of living with open floor concepts, upgraded tile flooring all downstairs, granite kitchen, luxury vinyl planks on stairs and hallway upstairs. Laundry room is conveniently located upstairs for easy access. The view from the Primary Suite is amazing. Primary suite has his and hers sink, large tub, separate walk-in shower and a very large walk-in closet with built in shelves. Canyon Hills is one of the premier Master Planned Community in Lake Elsinore offering several private community swimming pools, jacuzzi, tennis/pickle courts, basketball, soccer and baseball fields, several parks and barbecue areas, walking trails, picnic areas and miles of hiking and biking trails. This is truly one of the best locations in the Inland Empire.
Property Details | ||
|---|---|---|
| Price | $660,000 | |
| Bedrooms | 4 | |
| Full Baths | 2 | |
| Half Baths | 1 | |
| Total Baths | 3 | |
| Property Style | Spanish | |
| Lot Size Area | 4792 | |
| Lot Size Area Units | Square Feet | |
| Acres | 0.11 | |
| Property Type | Residential | |
| Sub type | SingleFamilyResidence | |
| MLS Sub type | Single Family Residence | |
| Stories | 2 | |
| Features | Built-in Features,Ceiling Fan(s),Granite Counters,Open Floorplan,Recessed Lighting | |
| Exterior Features | Lighting | |
| Year Built | 2002 | |
| View | Canyon,Hills,Mountain(s),Neighborhood,Panoramic,Rocks | |
| Roof | Tile | |
| Heating | Central | |
| Foundation | Slab | |
| Lot Description | 0-1 Unit/Acre,Back Yard,Close to Clubhouse,Front Yard,Garden,Landscaped,Lawn,Lot 6500-9999,Park Nearby,Sprinklers Drip System | |
| Laundry Features | Gas Dryer Hookup,Individual Room,Upper Level,Washer Hookup | |
| Pool features | Association,Community,Heated | |
| Parking Description | Driveway,Paved,Garage,Garage - Three Door,RV Access/Parking | |
| Parking Spaces | 3 | |
| Garage spaces | 3 | |
| Association Fee | 134 | |
| Association Amenities | Pickleball,Pool,Spa/Hot Tub,Fire Pit,Barbecue,Outdoor Cooking Area,Picnic Area,Playground,Dog Park,Tennis Court(s),Sport Court,Other Courts,Biking Trails,Hiking Trails,Clubhouse | |
Geographic Data | ||
| Directions | Canyon Hills & Lost Rd, Close to Community Park & Pool | |
| County | Riverside | |
| Latitude | 33.662098 | |
| Longitude | -117.258056 | |
| Market Area | SRCAR - Southwest Riverside County | |
Address Information | ||
| Address | 32046 Baywood Street, Lake Elsinore, CA 92532 | |
| Postal Code | 92532 | |
| City | Lake Elsinore | |
| State | CA | |
| Country | United States | |
Listing Information | ||
| Listing Office | Berkshire Hathaway HomeService | |
| Listing Agent | Joe Christiansen | |
| Listing Agent Phone | 949-636-9104 | |
| Buyer Agency Compensation | 2.000 | |
| Attribution Contact | 949-636-9104 | |
| Buyer Agency Compensation Type | % | |
| Compensation Disclaimer | The offer of compensation is made only to participants of the MLS where the listing is filed. | |
| Special listing conditions | Standard | |
| Virtual Tour URL | https://tours.previewfirst.com/ml/141087 | |
School Information | ||
| District | Lake Elsinore Unified | |
MLS Information | ||
| Days on market | 36 | |
| MLS Status | Active | |
| Listing Date | Mar 22, 2024 | |
| Listing Last Modified | Apr 27, 2024 | |
| Tax ID | 363573008 | |
| MLS Area | SRCAR - Southwest Riverside County | |
| MLS # | OC24057784 | |
This information is believed to be accurate, but without any warranty.


