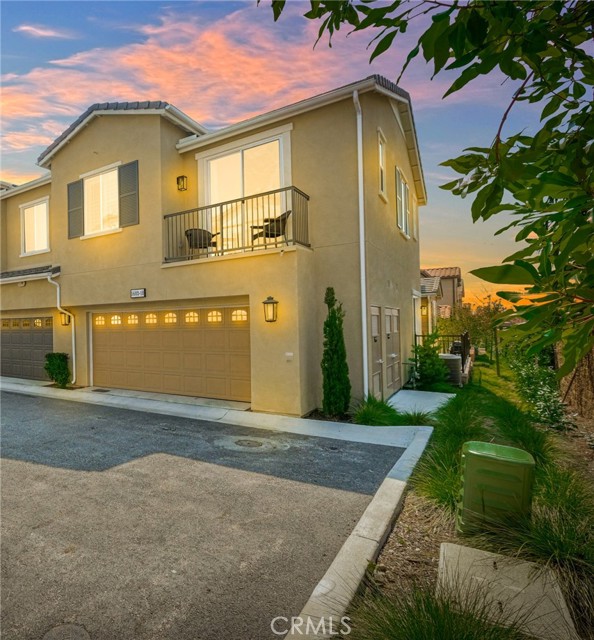Listing by: ADAM REIFER, COMPASS, 951-500-8505
4 Beds
3 Baths
1,927 SqFt
Active
BIRCH BEND at SHADY TRAILS: If you missed out on the last opportunity to purchase of one of the largest models in the the Birch Bend gated community, here is your chance at it again. Conveniently located on the corner lot, this home gives you the privacy of a single family but the simplicity of a managed community. This charming and expansive two-story townhome spares no detail in modern living. Upgrades include entire exterior concrete, pebbled pavers, inside; luxury vinyl plank flooring downstairs, black custom knobs on cabinets, new tile in bathrooms, upgraded faucets, fans and custom shutters throughout. The home has an open concept kitchen, living and dining space with 9ft ceilings that allow a family to move seamlessly from space to space. A closet was converted into a walk-in pantry next to the kitchen perfect for storage. Just outside the sliding doors you are greeted with a spacious and private outdoor space ideal for relaxing. Upstairs is an impressive primary suite with dual vanities and a walk-in closet. The 2nd story includes 2 additional bedrooms, a loft with patio and laundry. The community offers lush landscaping throughout, amazing Parkhouse amenities that include pool, tennis courts, play grounds for children of all ages, theater and fitness room. Located close to schools, dining, shopping, and views of the San Gabriel mountains.
Property Details | ||
|---|---|---|
| Price | $649,900 | |
| Bedrooms | 4 | |
| Full Baths | 3 | |
| Total Baths | 3 | |
| Lot Size Area | 1310 | |
| Lot Size Area Units | Square Feet | |
| Acres | 0.0301 | |
| Property Type | Residential | |
| Sub type | Condominium | |
| MLS Sub type | Condominium | |
| Stories | 2 | |
| Features | Balcony,Copper Plumbing Full,Granite Counters,Open Floorplan,Pantry | |
| Exterior Features | Rain Gutters | |
| Year Built | 2022 | |
| View | None | |
| Roof | Tile | |
| Heating | Central | |
| Foundation | Slab | |
| Laundry Features | Gas Dryer Hookup,Individual Room,Upper Level,Washer Hookup | |
| Pool features | Association,Community | |
| Parking Description | Garage Faces Rear,Garage - Single Door | |
| Parking Spaces | 2 | |
| Garage spaces | 2 | |
| Association Fee | 342 | |
| Association Amenities | Pickleball,Pool,Spa/Hot Tub,Barbecue,Outdoor Cooking Area,Picnic Area,Playground,Tennis Court(s),Gym/Ex Room,Clubhouse,Call for Rules,Security,Controlled Access | |
Geographic Data | ||
| Directions | X Streets: Summit Ave and Parkside Way | |
| County | San Bernardino | |
| Latitude | 34.152203 | |
| Longitude | -117.457082 | |
| Market Area | 264 - Fontana | |
Address Information | ||
| Address | 5602 Kate Way #10, Fontana, CA 92336 | |
| Unit | 10 | |
| Postal Code | 92336 | |
| City | Fontana | |
| State | CA | |
| Country | United States | |
Listing Information | ||
| Listing Office | COMPASS | |
| Listing Agent | ADAM REIFER | |
| Listing Agent Phone | 951-500-8505 | |
| Buyer Agency Compensation | 2.000 | |
| Attribution Contact | 951-500-8505 | |
| Buyer Agency Compensation Type | % | |
| Compensation Disclaimer | The offer of compensation is made only to participants of the MLS where the listing is filed. | |
| Special listing conditions | Standard | |
| Virtual Tour URL | https://www.tripointehomes.com/ca/san-bernardino-county/birch-bend-at-shady-trails/plan-5-53565/ | |
School Information | ||
| District | Fontana Unified | |
| Elementary School | Sierra Lakes | |
| Middle School | Wayne Ruble | |
| High School | Summit | |
MLS Information | ||
| Days on market | 32 | |
| MLS Status | Active | |
| Listing Date | Mar 22, 2024 | |
| Listing Last Modified | Apr 23, 2024 | |
| Tax ID | 1107541180000 | |
| MLS Area | 264 - Fontana | |
| MLS # | IV24057243 | |
This information is believed to be accurate, but without any warranty.


