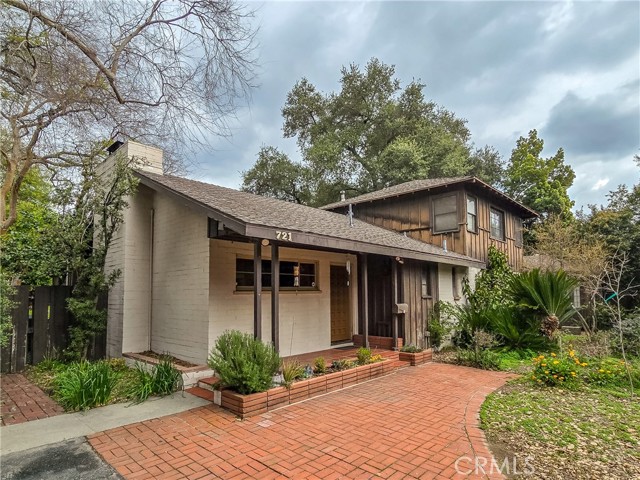Listing by: Bernadette Kendall, WHEELER STEFFEN SOTHEBY'S INT., 909-322-2100
3 Beds
2 Baths
2,411 SqFt
Active Under Contract
Design your DREAM! Located on a 21,055 sq/ft lot on a quiet cul-de-sac in the Claremont Village. Across from Larkin Park, this property offers many possibilities for expansion. Built in 1949 features include a spacious living room with a beautiful wood beamed ceiling, built-in shelving and a large fireplace with raised hearth. A formal dining room and large kitchen with ample cabinetry, counter space and dining area. With views from nearly every room in addition to a screened-in porch which is ideal for dining and entertaining. 1st level primary bedroom with ensuite bath and a glass slider which opens to a private courtyard. There is a bonus room with a separate entrance, which can be used as a home office. There is a full bath off the main hallway. There are two large bedrooms on the second level, one bedroom has a view of the backyard and mountains to the north and the other bedroom has built-in shelving and storage and overlooks the beautiful front yard and park. Off the kitchen is a convenient indoor laundry with a utility sink and access to the side courtyard and backyard. A patio area with a brick fireplace is located in the back yard where there is lots of space to create a family compound. There is a detached two-car garage and wide driveway. Beautiful oaks, olive and fruit trees, native and flowering plants create a perfect sanctuary with plenty of space for your vegetable and flower gardens. With room for expansion or adding an ADU and/or pool, this property provides you the opportunity to create your dream home or envision your investment property. Close to public and private schools, Claremont Colleges, Joslyn Senior Center, the Village, Sunday's Farmer's Market, local markets, shops, dining and entertainment, parks and hike/bike trails. Enjoy all Claremont has to offer. Live the life you have imagined, live the life you deserve!
Property Details | ||
|---|---|---|
| Price | $1,375,000 | |
| Bedrooms | 3 | |
| Full Baths | 1 | |
| Total Baths | 2 | |
| Property Style | See Remarks | |
| Lot Size Area | 21149 | |
| Lot Size Area Units | Square Feet | |
| Acres | 0.4855 | |
| Property Type | Residential | |
| Sub type | SingleFamilyResidence | |
| MLS Sub type | Single Family Residence | |
| Stories | 2 | |
| Features | Beamed Ceilings,Built-in Features | |
| Year Built | 1949 | |
| View | Neighborhood,Trees/Woods | |
| Heating | Central,Fireplace(s),Forced Air | |
| Foundation | Slab | |
| Lot Description | 0-1 Unit/Acre,Back Yard,Front Yard,Garden,Lot 20000-39999 Sqft,Level | |
| Laundry Features | Electric Dryer Hookup,Individual Room,Inside,Washer Hookup | |
| Pool features | None | |
| Parking Description | Driveway,Driveway Level,Garage,Garage Faces Front,Garage - Single Door,Oversized,Parking Space | |
| Parking Spaces | 2 | |
| Garage spaces | 2 | |
| Association Fee | 0 | |
Geographic Data | ||
| Directions | East of Mountain Avenue, South of 8th Street and North of Larkin Park | |
| County | Los Angeles | |
| Latitude | 34.100965 | |
| Longitude | -117.727387 | |
| Market Area | 683 - Claremont | |
Address Information | ||
| Address | 721 W 7th Street, Claremont, CA 91711 | |
| Postal Code | 91711 | |
| City | Claremont | |
| State | CA | |
| Country | United States | |
Listing Information | ||
| Listing Office | WHEELER STEFFEN SOTHEBY'S INT. | |
| Listing Agent | Bernadette Kendall | |
| Listing Agent Phone | 909-322-2100 | |
| Buyer Agency Compensation | 2.500 | |
| Attribution Contact | 909-322-2100 | |
| Buyer Agency Compensation Type | % | |
| Compensation Disclaimer | The offer of compensation is made only to participants of the MLS where the listing is filed. | |
| Special listing conditions | Standard | |
School Information | ||
| District | Claremont Unified | |
| Elementary School | Sycamore | |
| Middle School | El Roble | |
| High School | Claremont | |
MLS Information | ||
| Days on market | 27 | |
| MLS Status | Active Under Contract | |
| Listing Date | Mar 23, 2024 | |
| Listing Last Modified | Apr 20, 2024 | |
| Tax ID | 8310016016 | |
| MLS Area | 683 - Claremont | |
| MLS # | CV24048068 | |
This information is believed to be accurate, but without any warranty.


