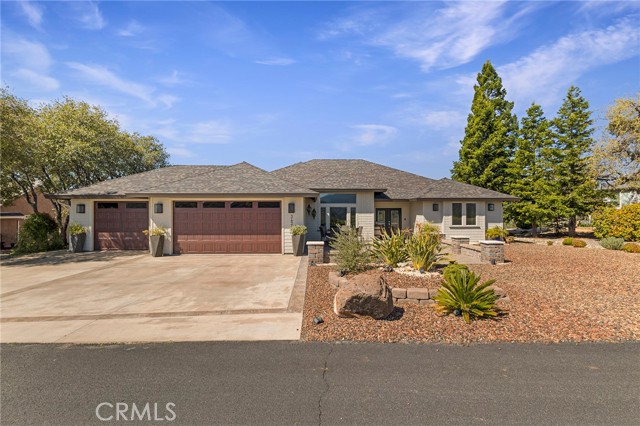Listing by: Brian Voigt, Re/Max Home and Investment, 5305142901
3 Beds
3 Baths
2,656 SqFt
Active Under Contract
Nestled in the coveted Mountain Oaks Estates, this exceptional 2020 Custom Built Home is a rare gem awaiting its new owner. Boasting panoramic vistas of the Sutter Buttes, Coastal Mountain Range, Northern Central Valley, Lime Saddle Marina, Feather River, Oroville Lake, and Sierra Nevada Mountains, this residence offers an unmatched living experience. Experience the pinnacle of luxury living with underground utilities, advanced ATT high-speed internet, and a prime location just 2 hours and 15 minutes from Truckee, 3 1/2 hours from San Francisco, and 3 hours from Reno. The home features superior upgrades such as 2X6 framing, fully insulated walls, 2021 OWNED SOLAR system, 40-year Architectural shingles, solid knotty alder wood doors, and Alpine casement windows. The upgraded kitchen is a chef's delight with granite counters, a built-in convection oven, a chef-style 6 burner Zline oven/range, soft-close cabinets, and a walk-in pantry. The added 450 square foot outdoor living room is a sanctuary with a vaulted wood beam ceiling, fireplace, stamped concrete floor, and wrought iron gates, offering a seamless indoor-outdoor lifestyle. The primary suite is a retreat with a coffered ceiling, private patio access, a lavish bath with a walk-in shower, soaking tub, dual sink vanity, and a walk-in closet with a private entrance to the laundry room. The guest bedrooms feature a Jack and Jill concept, each with barn door closets. The fully landscaped low-maintenance yard completes this exceptional property, promising a life of luxury and comfort. Don't miss the chance to call this magnificent custom home yours!
Property Details | ||
|---|---|---|
| Price | $849,500 | |
| Bedrooms | 3 | |
| Full Baths | 3 | |
| Total Baths | 3 | |
| Property Style | Contemporary | |
| Lot Size Area | 13939 | |
| Lot Size Area Units | Square Feet | |
| Acres | 0.32 | |
| Property Type | Residential | |
| Sub type | SingleFamilyResidence | |
| MLS Sub type | Single Family Residence | |
| Stories | 1 | |
| Features | Beamed Ceilings,Built-in Features,Ceiling Fan(s),Coffered Ceiling(s),Granite Counters,High Ceilings,Open Floorplan,Pantry,Recessed Lighting,Wired for Data | |
| Exterior Features | Lighting,Rain Gutters | |
| Year Built | 2020 | |
| View | Canyon,City Lights,Courtyard,Lake,Marina,Mountain(s),Panoramic,Valley,Water | |
| Roof | Composition | |
| Waterfront | Across the Road from Lake/Ocean | |
| Heating | Electric,ENERGY STAR Qualified Equipment,Heat Pump,High Efficiency,Solar | |
| Foundation | Slab | |
| Lot Description | 0-1 Unit/Acre,Front Yard,Greenbelt,Landscaped,Lawn,Level with Street,Sprinkler System,Sprinklers Drip System,Sprinklers On Side,Yard | |
| Laundry Features | Gas & Electric Dryer Hookup,Individual Room,Inside,Propane Dryer Hookup,Washer Hookup | |
| Pool features | None | |
| Parking Description | Driveway,Concrete,Garage Faces Front,Garage - Three Door,Garage Door Opener,Private | |
| Parking Spaces | 7 | |
| Garage spaces | 3 | |
| Association Fee | 180 | |
| Association Amenities | Hiking Trails,Controlled Access | |
Geographic Data | ||
| Directions | Pentz to Sunview | |
| County | Butte | |
| Latitude | 39.676682 | |
| Longitude | -121.57126 | |
Address Information | ||
| Address | 3431 Sunview Drive, Paradise, CA 95969 | |
| Postal Code | 95969 | |
| City | Paradise | |
| State | CA | |
| Country | United States | |
Listing Information | ||
| Listing Office | Re/Max Home and Investment | |
| Listing Agent | Brian Voigt | |
| Listing Agent Phone | 5305142901 | |
| Buyer Agency Compensation | 2.000 | |
| Attribution Contact | 5305142901 | |
| Buyer Agency Compensation Type | % | |
| Compensation Disclaimer | The offer of compensation is made only to participants of the MLS where the listing is filed. | |
| Special listing conditions | Standard | |
| Virtual Tour URL | https://vimeo.com/926170685?share=copy | |
School Information | ||
| District | Paradise Unified | |
MLS Information | ||
| Days on market | 5 | |
| MLS Status | Active Under Contract | |
| Listing Date | Mar 24, 2024 | |
| Listing Last Modified | Mar 29, 2024 | |
| Tax ID | 041660002000 | |
| MLS # | SN24055862 | |
This information is believed to be accurate, but without any warranty.


