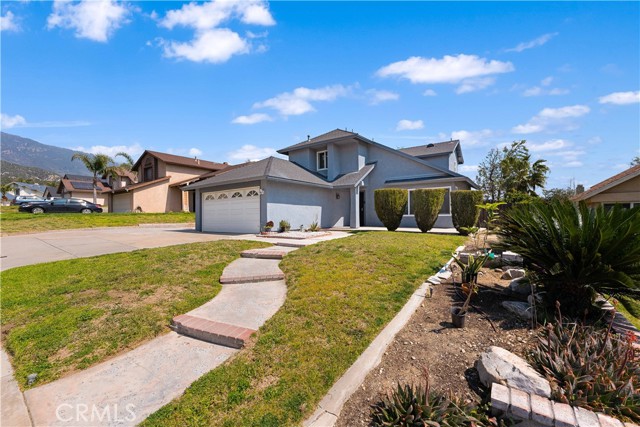Listing by: Cain Rivera Chavez, DYNASTY REAL ESTATE
4 Beds
3 Baths
1,588 SqFt
Pending
Discover the epitome of Verdemont Heights living in this enchanting home, where breathtaking mountain views meet the tranquility of a beautifully maintained, tree-lined street. This property is a haven for those who cherish the outdoors and the freedom to bring along their RV, boat, and toys, offering the perfect blend of adventure and comfort right at your doorstep. The home itself is a masterpiece of design and functionality, featuring four bedrooms and three bathrooms to accommodate both family and guests. The convenience of having one bedroom with an attached bathroom on the ground floor cannot be overstated, providing easy access and privacy for everyone. The heart of the home is adorned with upgraded flooring, reflecting a blend of elegance and warmth that extends throughout the space. Two spacious living areas on the downstairs level offer endless possibilities for relaxation and entertainment, complemented by an interior laundry room that adds to the practicality of this stunning home. Culinary enthusiasts will delight in the kitchen, a space crafted for both functionality and style. With two large pantries, ample cabinet and counter space, every meal becomes a joy to prepare. The master bedroom is a retreat within itself, featuring a remodeled bathroom and a walk-in closet with shelves, ensuring comfort and convenience are never compromised. Set on a large lot, this home invites endless outdoor enjoyment, highlighted by the newer saltwater pool and spa built in 2020. It's a setting that promises idyllic days and serene evenings in your private oasis. What truly sets this home apart is the love and care that have been poured into every corner. The neighborhood offers a sense of community and beauty that is rare to find, making it easy to fall in love with not just the house but the lifestyle it presents. With so much to offer both inside and out, this Verdemont Heights home is not just a place to live but a place to thrive. Don't miss the opportunity to make this your forever home.
Property Details | ||
|---|---|---|
| Price | $665,000 | |
| Bedrooms | 4 | |
| Full Baths | 3 | |
| Total Baths | 3 | |
| Lot Size Area | 7260 | |
| Lot Size Area Units | Square Feet | |
| Acres | 0.1667 | |
| Property Type | Residential | |
| Sub type | SingleFamilyResidence | |
| MLS Sub type | Single Family Residence | |
| Stories | 2 | |
| Features | Cathedral Ceiling(s),Ceiling Fan(s) | |
| Year Built | 1985 | |
| View | Mountain(s),Neighborhood,Pool | |
| Roof | Asphalt | |
| Heating | Central | |
| Foundation | Slab | |
| Lot Description | Landscaped,Sprinkler System | |
| Laundry Features | Gas Dryer Hookup,Inside,Washer Hookup | |
| Pool features | Private,Filtered,Heated,Gas Heat,In Ground,Pebble,Permits,Salt Water,Tile,Waterfall | |
| Parking Description | Driveway,Concrete,Garage,Garage Faces Front,RV Access/Parking,RV Gated,Electric Vehicle Charging Station(s) | |
| Parking Spaces | 2 | |
| Garage spaces | 2 | |
| Association Fee | 0 | |
Geographic Data | ||
| Directions | I-15 N towards Barstow, exit 50 for Palm Ave, Turn right on Palm Ave, Right to Belmont Ave,Left on Toledo Ln. | |
| County | San Bernardino | |
| Latitude | 34.1967 | |
| Longitude | -117.348009 | |
| Market Area | 274 - San Bernardino | |
Address Information | ||
| Address | 6355 Toledo Lane, San Bernardino, CA 92407 | |
| Postal Code | 92407 | |
| City | San Bernardino | |
| State | CA | |
| Country | United States | |
Listing Information | ||
| Listing Office | DYNASTY REAL ESTATE | |
| Listing Agent | Cain Rivera Chavez | |
| Buyer Agency Compensation | 2.000 | |
| Buyer Agency Compensation Type | % | |
| Compensation Disclaimer | The offer of compensation is made only to participants of the MLS where the listing is filed. | |
| Special listing conditions | Standard | |
| Virtual Tour URL | https://youtu.be/iRK3IJkEEdQ | |
School Information | ||
| District | San Bernardino City Unified | |
| Elementary School | Palm | |
| Middle School | Cesar Chavez | |
| High School | Cajon | |
MLS Information | ||
| Days on market | 16 | |
| MLS Status | Pending | |
| Listing Date | Mar 25, 2024 | |
| Listing Last Modified | Apr 11, 2024 | |
| Tax ID | 0261261150000 | |
| MLS Area | 274 - San Bernardino | |
| MLS # | CV24058594 | |
This information is believed to be accurate, but without any warranty.


