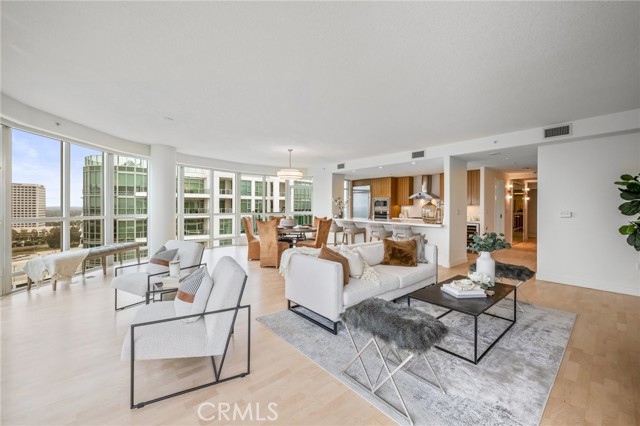Listing by: Robyn Webb, Vision Real Estate and Design, 714-328-5999
3 Beds
2 Baths
1,984 SqFt
Active Under Contract
Penthouse home in the Newport/Irvine area with panoramic views. This unit has the ideal location in the prestigious, gated Marquee Place. This home has been recently renovated and professionally designed. Finishes and upgrades include hardwood floors, stone/quartz counters, updated light fixtures, fresh neutral paint, built-in roller shades, ceiling fan in master and more. With an open floor plan, this property has 2 bedrooms plus an office/den that could be converted to a 3rd bedroom by just adding a small closet. This unit comes with 2 garage spaces, located front and center from the elevator on the 2nd floor. This unit also has a stackable/washer and dryer in the unit, and an extra storage area on the 2nd floor. The kitchen has a chic design with quartz counters, quartz composite sink, custom backsplash, built-in stainless fridge and beautiful modern cabinetry. Both bathrooms have new quartz counters and bidet additions on the toilets. Marquee Park Place is a very luxurious community, with many resort-like amenities, including a community pool, fitness center, 24-hour gated security, business center and concierge services; the ultimate in high-rise living. This unit has possibly the BEST location in Marquee, on the West side, with views of Palos Verdes Peninsula, Disneyland Fireworks and city lights/mountain views. This location is ideal, with close access to John Wayne airport, South Coast Plaza, Fashion Island, Irvine Spectrum, beaches and more. Don’t miss this once in a lifetime property!
Property Details | ||
|---|---|---|
| Price | $1,850,000 | |
| Bedrooms | 3 | |
| Full Baths | 2 | |
| Total Baths | 2 | |
| Property Style | Contemporary | |
| Property Type | Residential | |
| Sub type | Condominium | |
| MLS Sub type | Condominium | |
| Stories | 1 | |
| Features | Balcony,Built-in Features,Open Floorplan,Quartz Counters,Recessed Lighting | |
| Year Built | 2006 | |
| Subdivision | Marquee at Park Place (MARQ) | |
| View | City Lights,Hills,Mountain(s),Panoramic | |
| Waterfront | Ocean Side of Freeway,Ocean Side Of Highway 1 | |
| Heating | Central | |
| Accessibility | No Interior Steps | |
| Lot Description | Close to Clubhouse,Near Public Transit | |
| Laundry Features | In Closet,Inside,See Remarks | |
| Pool features | Association,Community,In Ground | |
| Parking Description | Assigned,Covered,No Driveway,On Site,Parking Space,See Remarks,Side by Side | |
| Parking Spaces | 2 | |
| Garage spaces | 2 | |
| Association Fee | 1355 | |
| Association Amenities | Pool,Spa/Hot Tub,Outdoor Cooking Area,Gym/Ex Room,Clubhouse,Meeting Room,Storage,Concierge,Gas,Maintenance Grounds,Trash,Sewer,Water | |
Geographic Data | ||
| Directions | From Jamboree, East on Michelson, Left on Carlson (Loop St), right at sign for 3131, proceed to gate | |
| County | Orange | |
| Latitude | 33.673749 | |
| Longitude | -117.843655 | |
| Market Area | AA - Airport Area | |
Address Information | ||
| Address | 3131 Michelson Drive #1702, Irvine, CA 92612 | |
| Unit | 1702 | |
| Postal Code | 92612 | |
| City | Irvine | |
| State | CA | |
| Country | United States | |
Listing Information | ||
| Listing Office | Vision Real Estate and Design | |
| Listing Agent | Robyn Webb | |
| Listing Agent Phone | 714-328-5999 | |
| Buyer Agency Compensation | 2.000 | |
| Attribution Contact | 714-328-5999 | |
| Buyer Agency Compensation Type | % | |
| Compensation Disclaimer | The offer of compensation is made only to participants of the MLS where the listing is filed. | |
| Special listing conditions | Standard | |
| Virtual Tour URL | https://listing.hiverealestatemedia.com/3131michelsondrive/?mls | |
School Information | ||
| District | Irvine Unified | |
| High School | University | |
MLS Information | ||
| Days on market | 32 | |
| MLS Status | Active Under Contract | |
| Listing Date | Mar 25, 2024 | |
| Listing Last Modified | Apr 27, 2024 | |
| Tax ID | 93410844 | |
| MLS Area | AA - Airport Area | |
| MLS # | OC24058815 | |
This information is believed to be accurate, but without any warranty.


