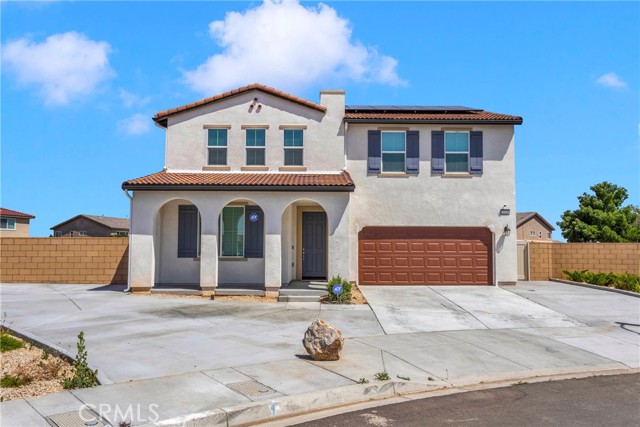Listing by: Kimberly Galvan, Realty ONE Group Empire, kimberly.galvan@realtyoneempire.com
4 Beds
3 Baths
2,653 SqFt
Active Under Contract
Home sweet home! This beautiful two-story residence, built in 2022, on a generous 0.34-acre lot, boasts ample space both indoors and outdoors. As you step inside, you'll be greeted by an open floor plan that seamlessly connects the main living areas. The spacious living room, dining area, and kitchen create a welcoming atmosphere, perfect for entertaining family and friends. Recessed lighting throughout the home creates warm and inviting ambiance. The kitchen includes an island, granite countertops, plenty of cabinet space, pantry, and includes all stainless steel appliances. This home offers 4 comfortable bedrooms, providing plenty of space for everyone. The master bedroom is complete with its own master bathroom which includes a walk in shower, double sinks, and a walk-in closet. The remaining three bedrooms are well-appointed for families, guest, or even a home office. One of the standout features of this home is the loft area, offering additional flexible space that can be tailored to your needs. Whether you envision a cozy reading nook, a home theater, or a play area, the loft is a versatile space that adapts to your lifestyle. Step outside onto the new patio with new recess lighting 2 fans, and paint that matches the home perfectly, making it an ideal spot to unwind or entertain guests. Enjoy the fresh air and tranquility of your backyard, perfect for summer barbecues or evening gatherings. This home is situated near schools, parks, shopping centers, and restaurants, you'll have convenient access to everything you need. With close proximity to Highway 395 and the freeway, commuting and exploring the surrounding areas are a breeze!
Property Details | ||
|---|---|---|
| Price | $515,000 | |
| Bedrooms | 4 | |
| Full Baths | 2 | |
| Half Baths | 1 | |
| Total Baths | 3 | |
| Lot Size Area | 15001 | |
| Lot Size Area Units | Square Feet | |
| Acres | 0.3444 | |
| Property Type | Residential | |
| Sub type | SingleFamilyResidence | |
| MLS Sub type | Single Family Residence | |
| Stories | 2 | |
| Features | Block Walls,Ceiling Fan(s),Granite Counters,High Ceilings,Open Floorplan,Pantry,Recessed Lighting | |
| Year Built | 2022 | |
| View | Desert,Neighborhood | |
| Roof | Tile | |
| Heating | Central | |
| Lot Description | 0-1 Unit/Acre | |
| Laundry Features | Individual Room,Inside,Upper Level,Washer Included | |
| Pool features | None | |
| Parking Description | Driveway,Concrete,Garage | |
| Parking Spaces | 2 | |
| Garage spaces | 2 | |
| Association Fee | 0 | |
Geographic Data | ||
| Directions | I-15 N, Exit Nisqualli, Right onto Amethyst Rd, Left onto Luna Rd, Right onto Cobalt Rd, Right onto Eastview Ln, Left onto Vox Ln, PIQ on left | |
| County | San Bernardino | |
| Latitude | 34.497138 | |
| Longitude | -117.37191 | |
| Market Area | VIC - Victorville | |
Address Information | ||
| Address | 13338 Adler Street, Victorville, CA 92392 | |
| Postal Code | 92392 | |
| City | Victorville | |
| State | CA | |
| Country | United States | |
Listing Information | ||
| Listing Office | Realty ONE Group Empire | |
| Listing Agent | Kimberly Galvan | |
| Listing Agent Phone | kimberly.galvan@realtyoneempire.com | |
| Buyer Agency Compensation | 2.000 | |
| Attribution Contact | kimberly.galvan@realtyoneempire.com | |
| Buyer Agency Compensation Type | % | |
| Compensation Disclaimer | The offer of compensation is made only to participants of the MLS where the listing is filed. | |
| Special listing conditions | Standard | |
School Information | ||
| District | Victor Valley Unified | |
MLS Information | ||
| Days on market | 17 | |
| MLS Status | Active Under Contract | |
| Listing Date | Mar 25, 2024 | |
| Listing Last Modified | Apr 11, 2024 | |
| Tax ID | 3094091460000 | |
| MLS Area | VIC - Victorville | |
| MLS # | HD24059708 | |
This information is believed to be accurate, but without any warranty.


