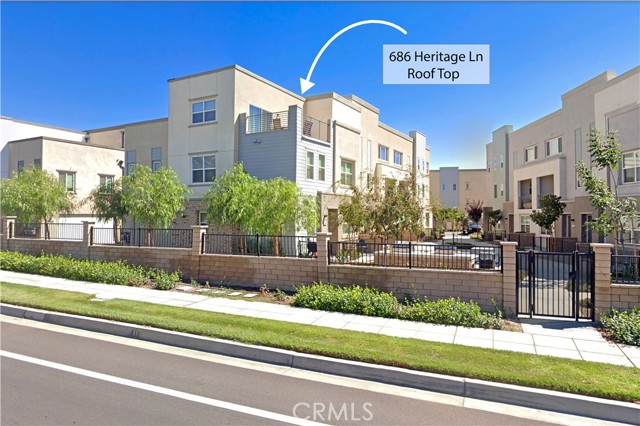Listing by: Brenda Geraci, KELLER WILLIAMS REALTY COLLEGE PARK, 909-917-1473
4 Beds
3 Baths
2,017 SqFt
Active
Experience luxurious living at Highline Way! This magnificent property features modern rooftop with spectacular views and corner unit design, spacious areas for entertainment, and a deep integration with the surrounding natural landscape, ensuring an unparalleled sense of comfort for both residents and guests alike. Natural light floods through every corner, illuminating the exquisite designer touches that adorn each room. The open-plan kitchen features sleek white cabinetry, granite countertops, premium stainless steel appliances, and a sizable central island overlooking the living and dining areas. Step outside onto the balcony through sliding glass doors, offering breathtaking mountain vistas and a serene retreat to unwind. With four well-appointed bedrooms, including a lavish primary suite with its ensuite, comfort and elegance are paramount. The second bedroom also features a spacious closet. Additional highlights include a versatile home office or third bedroom on the main level, complete with its restroom, tasteful neutral paint tones, premium hardwood flooring, and ample storage space. The third level presents endless possibilities, whether utilized as a home office, media room, or game room, with access to a rooftop patio offering unparalleled views—a true sight to behold, especially during sunsets and fireworks displays. Nestled near Mt. Baldy, scenic hiking trails, parks, shopping outlets, and the Ontario International Airport, this residence provides convenience without compromising on privacy. Prepare to embark on a memorable journey as you take the next step into luxury living at its finest!
Property Details | ||
|---|---|---|
| Price | $699,000 | |
| Bedrooms | 4 | |
| Full Baths | 3 | |
| Total Baths | 3 | |
| Property Style | Traditional | |
| Lot Size Area | 1376 | |
| Lot Size Area Units | Square Feet | |
| Acres | 0.0316 | |
| Property Type | Residential | |
| Sub type | Townhouse | |
| MLS Sub type | Townhouse | |
| Stories | 3 | |
| Features | Balcony,Ceiling Fan(s),High Ceilings,Open Floorplan,Quartz Counters,Recessed Lighting | |
| Year Built | 2021 | |
| View | City Lights,Mountain(s),Neighborhood | |
| Heating | Central,ENERGY STAR Qualified Equipment | |
| Lot Description | Patio Home | |
| Laundry Features | Dryer Included,Individual Room,Inside,Upper Level,Washer Hookup,Washer Included | |
| Pool features | None | |
| Parking Description | Garage Faces Rear | |
| Parking Spaces | 2 | |
| Garage spaces | 2 | |
| Association Fee | 345 | |
| Association Amenities | Outdoor Cooking Area,Insurance,Maintenance Grounds | |
Geographic Data | ||
| Directions | Campus | |
| County | San Bernardino | |
| Latitude | 34.129504 | |
| Longitude | -117.64197 | |
| Market Area | 690 - Upland | |
Address Information | ||
| Address | 686 Heritage Lane, Upland, CA 91784 | |
| Postal Code | 91784 | |
| City | Upland | |
| State | CA | |
| Country | United States | |
Listing Information | ||
| Listing Office | KELLER WILLIAMS REALTY COLLEGE PARK | |
| Listing Agent | Brenda Geraci | |
| Listing Agent Phone | 909-917-1473 | |
| Buyer Agency Compensation | 2.000 | |
| Attribution Contact | 909-917-1473 | |
| Buyer Agency Compensation Type | % | |
| Compensation Disclaimer | The offer of compensation is made only to participants of the MLS where the listing is filed. | |
| Special listing conditions | Standard | |
| Virtual Tour URL | https://my.matterport.com/show/?m=1CnztGZW69f&mls=1 | |
School Information | ||
| District | Upland | |
| High School | Upland | |
MLS Information | ||
| Days on market | 22 | |
| MLS Status | Active | |
| Listing Date | Mar 27, 2024 | |
| Listing Last Modified | Apr 18, 2024 | |
| Tax ID | 1044811340000 | |
| MLS Area | 690 - Upland | |
| MLS # | CV24051266 | |
This information is believed to be accurate, but without any warranty.


