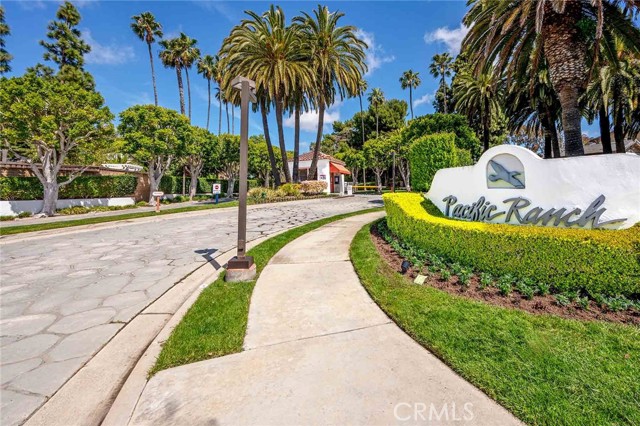Listing by: Cynthia Voss, Re/Max R. E. Specialists, 562-884-3930
2 Beds
2 Baths
1,164 SqFt
Active Under Contract
Welcome to this amazing condominium in the highly sought after gated community of Pacific Ranch. This highly upgraded home features 9 foot ceilings with crown moldings. All of the lighting is custom and on dimmer controls. Gorgeous wood flooring in the main living areas. The remodeled open kitchen features beautiful quartz counters, travertine flooring, custom cabinetry with soft close doors and drawers. All stainless appiances and plantation shutters. The main living area features an awesome stone fireplace wall with a custom distressed wood mantel. There are sliding doors to the adjacent out door patio with serene shrubbery providing an abundance of privacy. The lovely primary bedroom also has sliding doors to the private patio with Arizona Flagstone flooring! Crown molding and a custom ceiling fan. The primary bath features quartz counters double sinks, a beautiful walk in shower with travertine surround and frameless glass enclosure. The dressing area closest feature Rennovation hardware frosted glass closet doors with custom organizers. The secondary bedroom features a custom ceiling fan plantation shutters and custom frosted glass renovation hardware frosted glass closet doors. the secondary bath has custom cabinetry, quartz counters, all renovation hardware fixtures, and a custom travertine surround shower with frameless glass surround. Laundry closet is complete with front loader washer and dryer, as well as quartz counter storage cabinets. There is a 1 car attached garage with storage shelving, plus an additional assigned carport. This is an amazing home in a wonderful community, just a mile from the ocean, and located within walking distance to fabulous restaurants, and shopping, plus all possible beach activities!
Property Details | ||
|---|---|---|
| Price | $849,900 | |
| Bedrooms | 2 | |
| Full Baths | 2 | |
| Total Baths | 2 | |
| Property Style | Cape Cod | |
| Lot Size Area | 0 | |
| Lot Size Area Units | Square Feet | |
| Acres | 0 | |
| Property Type | Residential | |
| Sub type | Condominium | |
| MLS Sub type | Condominium | |
| Stories | 1 | |
| Features | Attic Fan,Built-in Features,Ceiling Fan(s),High Ceilings,Recessed Lighting,Storage | |
| Year Built | 1984 | |
| View | Neighborhood | |
| Heating | Forced Air | |
| Laundry Features | Dryer Included,Gas Dryer Hookup,In Closet,Washer Included | |
| Pool features | Association,Community | |
| Parking Description | Built-In Storage,Carport,Garage | |
| Parking Spaces | 1 | |
| Garage spaces | 1 | |
| Association Fee | 510 | |
| Association Amenities | Pool,Spa/Hot Tub,Barbecue,Outdoor Cooking Area,Picnic Area,Clubhouse,Recreation Room,Meeting Room,Maintenance Grounds,Water,Management,Guard | |
Geographic Data | ||
| Directions | Intersection of Yorktown and Ranch | |
| County | Orange | |
| Latitude | 33.682155 | |
| Longitude | -117.997965 | |
| Market Area | 15 - West Huntington Beach | |
Address Information | ||
| Address | 19352 Bluefish Lane #102, Huntington Beach, CA 92648 | |
| Unit | 102 | |
| Postal Code | 92648 | |
| City | Huntington Beach | |
| State | CA | |
| Country | United States | |
Listing Information | ||
| Listing Office | Re/Max R. E. Specialists | |
| Listing Agent | Cynthia Voss | |
| Listing Agent Phone | 562-884-3930 | |
| Buyer Agency Compensation | 2.500 | |
| Attribution Contact | 562-884-3930 | |
| Buyer Agency Compensation Type | % | |
| Compensation Disclaimer | The offer of compensation is made only to participants of the MLS where the listing is filed. | |
| Special listing conditions | Standard | |
School Information | ||
| District | Huntington Beach Union High | |
MLS Information | ||
| Days on market | 14 | |
| MLS Status | Active Under Contract | |
| Listing Date | Mar 27, 2024 | |
| Listing Last Modified | Apr 10, 2024 | |
| Tax ID | 93715350 | |
| MLS Area | 15 - West Huntington Beach | |
| MLS # | PW24060430 | |
This information is believed to be accurate, but without any warranty.


