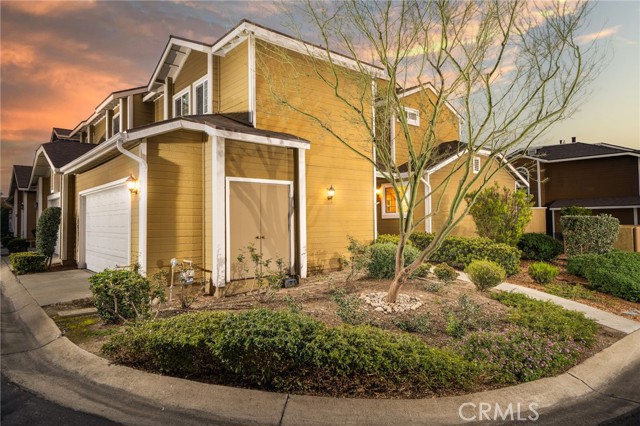Listing by: Mason Prophet, CONCIERGE REALTY GROUP, 909-261-2253
3 Beds
3 Baths
1,469 SqFt
Active Under Contract
Updated Corner End-Unit in Claremont’s Stone Creek Community Premium interior location backing the greenbelt. Enter to the spacious living room with smooth ceilings, wood floors and a brick fireplace. The living room is open to the dining room with a sliding glass door to the private back patio. Beautifully remodeled kitchen with quartz countertops, breakfast counter seating, a floating island, stainless steel appliances and soft closing cabinetry. The built-in microwave doubles as a range hood, custom installed to vent cooking fumes outside. There is a half bathroom on the ground floor. Upstairs, the primary bedroom offers dual closets with vaulted ceiling, ceiling fan, plush carpet and a remodeled bathroom with the vanity area separate from the toilet and shower. There are two more bedrooms and an updated full bathroom on the upper level. Additional upgrades include smooth ceilings, newer dual pane windows and sliding glass door, plantation shutters, recessed lighting, crown molding, and ceiling fans.The private back patio offers plenty of space for patio furniture and outdoor dining, plus a gas line for a barbecue. The roof is covered by the HOA and was replaced in 2020. Two car garage with overhead storage space, included washer and dryer, and direct access into the house. This highly desirable community offers a pool, spa, and green space. Conveniently located next to a major grocery store and multiple dining options. This turnkey property is ready for move-in!
Property Details | ||
|---|---|---|
| Price | $650,000 | |
| Bedrooms | 3 | |
| Full Baths | 1 | |
| Half Baths | 1 | |
| Total Baths | 3 | |
| Property Style | Traditional | |
| Lot Size Area | 1445 | |
| Lot Size Area Units | Square Feet | |
| Acres | 0.0332 | |
| Property Type | Residential | |
| Sub type | SingleFamilyResidence | |
| MLS Sub type | Single Family Residence | |
| Stories | 2 | |
| Features | Ceiling Fan(s),Quartz Counters,Stone Counters | |
| Exterior Features | Rain Gutters | |
| Year Built | 1987 | |
| View | Mountain(s),Neighborhood | |
| Roof | Composition,Shingle | |
| Heating | Central,Fireplace(s),Natural Gas | |
| Foundation | Slab | |
| Accessibility | Doors - Swing In | |
| Lot Description | Landscaped,Level with Street,Park Nearby | |
| Laundry Features | Gas & Electric Dryer Hookup,In Garage,Washer Hookup | |
| Pool features | Community | |
| Parking Description | Garage,Garage - Single Door,Permit Required | |
| Parking Spaces | 2 | |
| Garage spaces | 2 | |
| Association Fee | 430 | |
| Association Amenities | Pool,Spa/Hot Tub,Maintenance Grounds,Management,Maintenance Front Yard | |
Geographic Data | ||
| Directions | S/Baseline, E/Mills | |
| County | Los Angeles | |
| Latitude | 34.121036 | |
| Longitude | -117.70453 | |
| Market Area | 683 - Claremont | |
Address Information | ||
| Address | 732 Lander Circle, Claremont, CA 91711 | |
| Postal Code | 91711 | |
| City | Claremont | |
| State | CA | |
| Country | United States | |
Listing Information | ||
| Listing Office | CONCIERGE REALTY GROUP | |
| Listing Agent | Mason Prophet | |
| Listing Agent Phone | 909-261-2253 | |
| Buyer Agency Compensation | 2.500 | |
| Attribution Contact | 909-261-2253 | |
| Buyer Agency Compensation Type | % | |
| Compensation Disclaimer | The offer of compensation is made only to participants of the MLS where the listing is filed. | |
| Special listing conditions | Standard | |
| Virtual Tour URL | https://my.matterport.com/show/?m=AhTBct9XGxv&mls=1 | |
School Information | ||
| District | Claremont Unified | |
| Elementary School | Chaparral | |
| Middle School | El Roble | |
| High School | Claremont | |
MLS Information | ||
| Days on market | 14 | |
| MLS Status | Active Under Contract | |
| Listing Date | Mar 27, 2024 | |
| Listing Last Modified | Apr 10, 2024 | |
| Tax ID | 8307025055 | |
| MLS Area | 683 - Claremont | |
| MLS # | CV24059516 | |
This information is believed to be accurate, but without any warranty.


