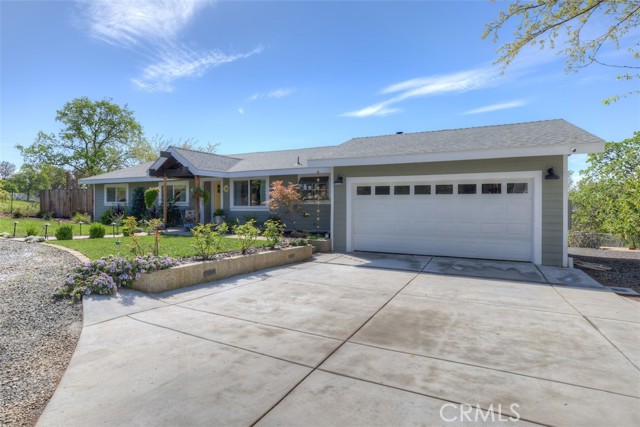Listing by: Lauralyn A. Lambert, Table Mountain Realty, Inc., 530-693-0690
3 Beds
2 Baths
1,556 SqFt
Active
COUNTRY LIVING, LOCATION, LOCATION!! This beautiful 1556(approx) sq. ft. 3 Bd/2Ba home is situated on just over an acre! Gated circle drive entry, leads right to home & recently built 396 sq. ft. shop! Home is move-in ready! Enter front door, come in & be "wowed" ! Open floor plan, finds kitchen, dining, living room & back deck, set up for EZ living! Kitchen remodeled beautifully; custom cabinets, stainless appliances, granite counters, attention to every detail! Exit to garage, find EZ access to laundry area, with pet doors set-up, going out to attached "CAT CONDO"! Living room has beamed ceiling, cozy fireplace & slider out to back deck, looks over the beautifully manicured garden area, chicken coop, & foothill views ! Primary bedroom also has slider out to deck, again a view!! Primary bath & common bath have both been updated with style & care, tile work, cabinets/vanities & fixtures are all top notch! Let's explore outside! Landscape is on a Blue tooth auto irrigation system. From the center of circle drive to the landscape in front & back, newer shop & concrete drive, garden area, "CAT CONDO", chicken coop, & gravel drive down to storage below, the planning is apparent! Next to shop find a RV space with hook-ups! Water service provided by areas lowest cost service: South Feather Water & Power! Property is hooked up to city Sewer! Call your favorite REALTOR/Agent TODAY to make an appointment to see, better hurry!
Property Details | ||
|---|---|---|
| Price | $479,000 | |
| Bedrooms | 3 | |
| Full Baths | 2 | |
| Total Baths | 2 | |
| Property Style | Contemporary | |
| Lot Size Area | 1.05 | |
| Lot Size Area Units | Acres | |
| Acres | 1.05 | |
| Property Type | Residential | |
| Sub type | SingleFamilyResidence | |
| MLS Sub type | Single Family Residence | |
| Stories | 1 | |
| Features | Beamed Ceilings,Ceiling Fan(s),Granite Counters,Living Room Deck Attached,Open Floorplan | |
| Exterior Features | Rain Gutters | |
| Year Built | 1980 | |
| View | Hills,Neighborhood,Panoramic | |
| Roof | Composition | |
| Heating | Central | |
| Foundation | Concrete Perimeter | |
| Lot Description | 0-1 Unit/Acre,Back Yard,Cul-De-Sac,Front Yard,Garden,Gentle Sloping,Landscaped,Irregular Lot,Sprinkler System,Yard | |
| Laundry Features | Dryer Included,Electric Dryer Hookup,Individual Room,Inside,Washer Hookup,Washer Included | |
| Pool features | None | |
| Parking Description | Circular Driveway,Driveway,Gravel,Garage,Garage Faces Front,Garage - Two Door,RV Access/Parking,RV Hook-Ups | |
| Parking Spaces | 2 | |
| Garage spaces | 2 | |
| Association Fee | 0 | |
Geographic Data | ||
| Directions | Oro Quincy Hwy rt on Sunflower , watch for signage | |
| County | Butte | |
| Latitude | 39.506752 | |
| Longitude | -121.511103 | |
Address Information | ||
| Address | 21 Sunflower Lane, Oroville, CA 95966 | |
| Postal Code | 95966 | |
| City | Oroville | |
| State | CA | |
| Country | United States | |
Listing Information | ||
| Listing Office | Table Mountain Realty, Inc. | |
| Listing Agent | Lauralyn A. Lambert | |
| Listing Agent Phone | 530-693-0690 | |
| Buyer Agency Compensation | 2.500 | |
| Attribution Contact | 530-693-0690 | |
| Buyer Agency Compensation Type | % | |
| Compensation Disclaimer | The offer of compensation is made only to participants of the MLS where the listing is filed. | |
| Special listing conditions | Standard | |
| Virtual Tour URL | https://player.vimeo.com/video/928193166?byline=0&portrait=0%22 | |
School Information | ||
| District | Oroville Union | |
MLS Information | ||
| Days on market | 13 | |
| MLS Status | Active | |
| Listing Date | Mar 27, 2024 | |
| Listing Last Modified | Apr 9, 2024 | |
| Tax ID | 068160096000 | |
| MLS # | OR24060197 | |
This information is believed to be accurate, but without any warranty.


